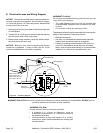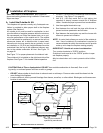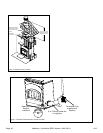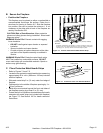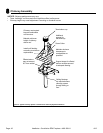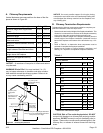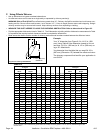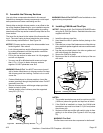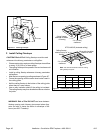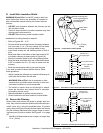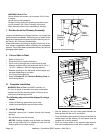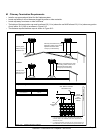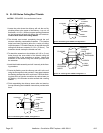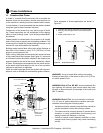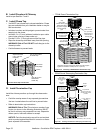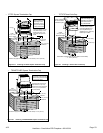Special offers from our partners!

Find Replacement BBQ Parts for 20,308 Models. Repair your BBQ today.
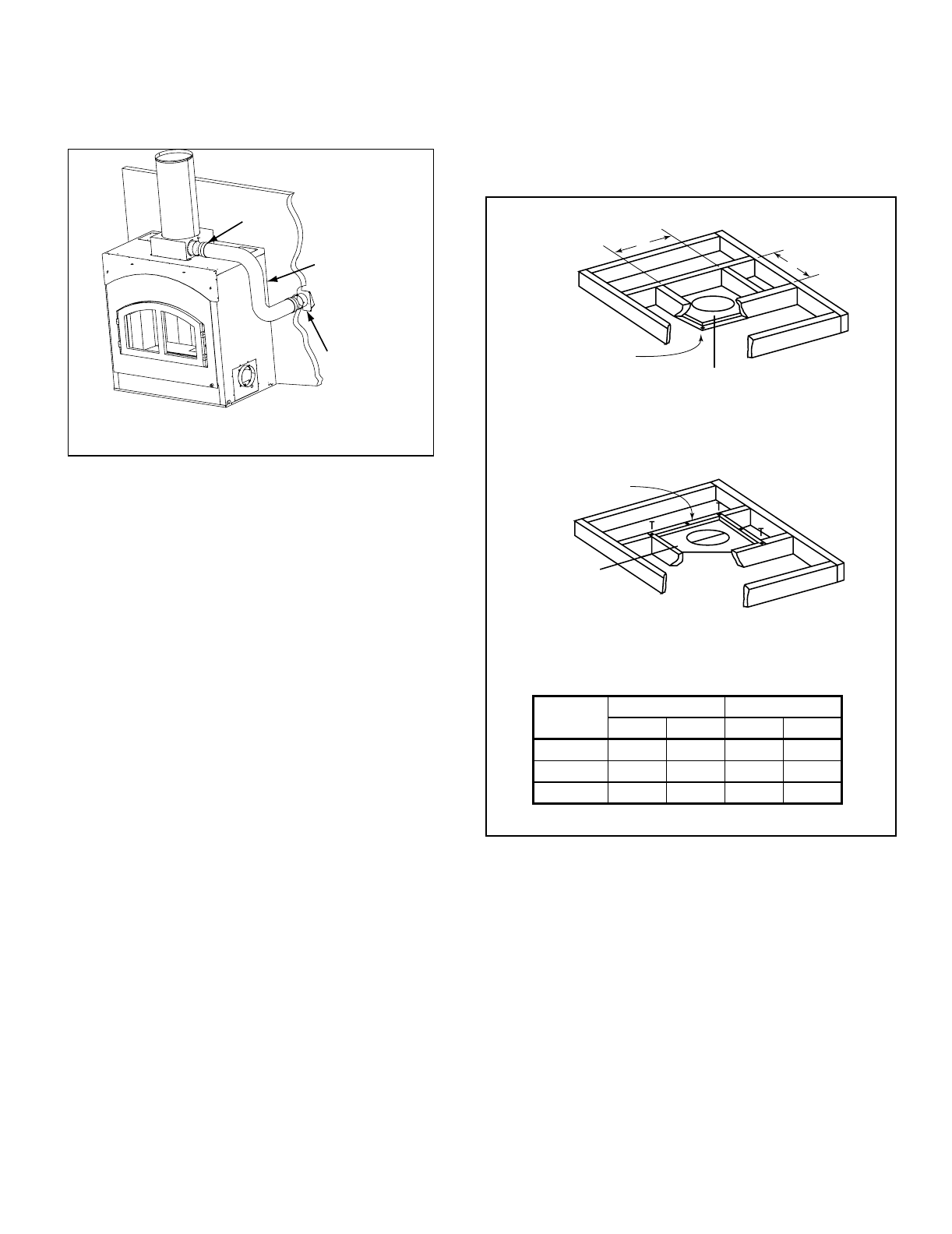
Page 46
Heatilator • Constitution EPA Fireplace • 480-1091H
4/12
R
OO
M AB
O
VE
(
non-insulated ceiling
)
ATTIC ABOVE (insulated ceiling)
B
A
Ceilng firestop
attached to bottom
of framing
Ceiling firestop
attached to top of
framing
When attic insulation
shield not used
Note: Use same dimensional lumber for framing
ceiling firestop and joists.
2 in. (51mm)
clearance
2 in. (51mm)
clearance
Figure 8.7 Installing the Ceiling Firestop
Catalog #
A B
FS338 14-1/2 368 14-1/2 368
FS339 14-1/2 368 18-3/8 467
FS340 14-1/2 368 23 584
Wire Ties
Wire Ties
4" Flex
Figure 8.6 Installing Flex Pipe
Chase construction requires ceiling restops at each oor
or every 10 ft (3.05 m) of clear space.
• The ceiling restop slows spread of re and reduces cold
air inltration.
• Install a ceiling restop whenever chimney penetrates
ceiling/oor.
• Mark and cut an opening in ceiling as shown in Figure 8.7.
• Frame the opening with the same size lumber used in
the ceiling joists.
• Nail the ceiling restop to the bottom of the ceiling joists
when there is a room above.
• Use an attic insulation shield if the ceiling is insulated.
The ceiling restop may then be attached above or below
the joists.
F. Install Ceiling Firestops



