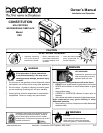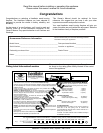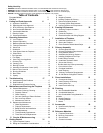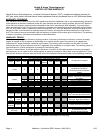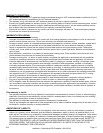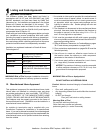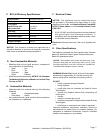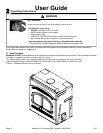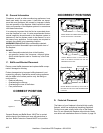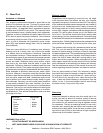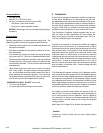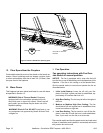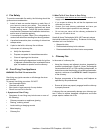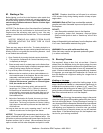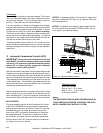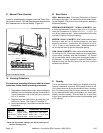Special offers from our partners!

Find Replacement BBQ Parts for 20,308 Models. Repair your BBQ today.
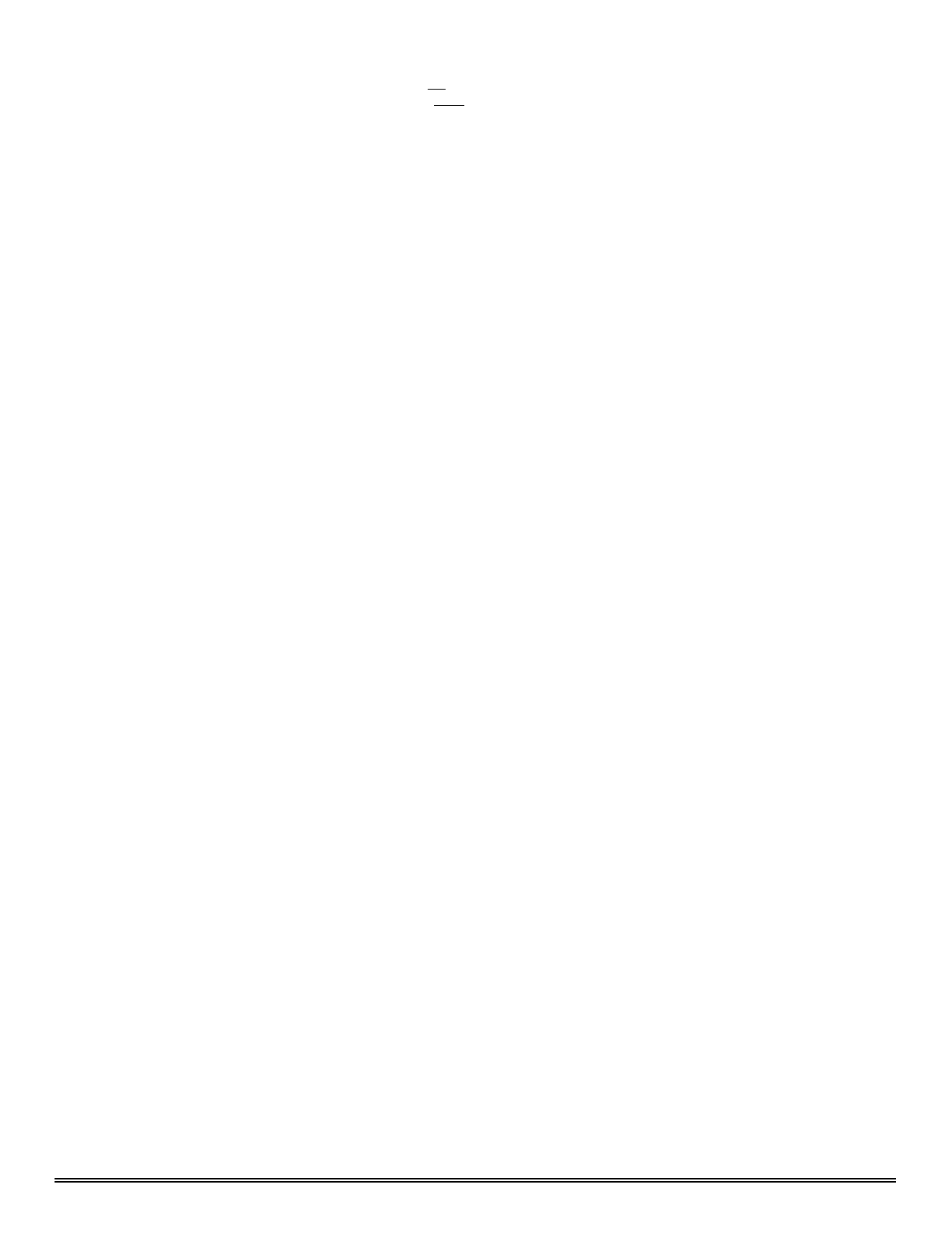
Model:
C
ONSTITUTION
E
PA
C
ERTIFIED
F
IREPLACE
Serial No / Numéro De Série
OMNI-Test Laboratories, Inc.
Report #061-S-40-2
LISTED FIREPLACE, SOLID FUEL TYPE, ALSO SUITABLE FOR MANUFACTURED
HOME INSTALLATION. (UM) 84 HUD.
"For Use with Solid
Wood Fuel Only."
Install and use only in accordance with manufacturer's installation, venting and operating instructions.
Any area incorporating warm or cold air ducts shall be enclosed in accordance with the manufacturer's
installation instructions.
Contact Your Local Building Or Fire Officials Or Authority Having Jurisdiction About Restrictions,
Installation Inspection And Permits Required In Your Area.
WARNING - For Manufactured Homes:
Do not install in a sleeping room. An outside combustion air
inlet must be provided and unrestricted while unit is in use. The structural integrity of the manufactured
home floor, ceiling and walls must be maintained. The fireplace needs to be properly grounded to the
frame of the manfactured home.
Components required for installation: HTI SLSeries Pipe, Termination Cap, Hearth Extension and required
accessory Chimney Air Kit Part CAK4A.
Do not connect this unit to a chimney serving another appliance.
DANGER: Risk of electrical shock. Disconnect power supply before servicing.
Electrical Rating: 115 VAC <3.0 AMPS 60 Hz
Do not use grate or elevate fire. Build wood fire directly on firebrick.
Do not overfire. If heater or chimney connector glows, you are overfiring.
Do not use a fireplace insert or other products not specified for use with this product.
WARNING -
THIS FIREPLACE HAS NOT BEEN TESTED WITH AN UNVENTED GAS LOG SET OR ANY LOG SET.
TO REDUCE RISK OF FIRE OR INJURY, DO NOT INSTALL AN UNVENTED GAS LOG SET OR ANY LOG SET INTO
FIREPLACE.
Must provide a source of air to prevent air starvation from combustion which could result of high levels of
carbon monoxide.
Replace glass only with 5mm ceramic available from your dealer.
Optional Fire Screen Part Mesh-EPA, may be used ONLY in
USA
Chimney sections at any level require a 2” (51mm) minimum
air space clearance between the framing and chimney section.
Minimum Clearances To Combustible Material
WITHIN ENCLOSURE AREA
Appliance to backwall 1" (25mm)
Appliance to sidewall 1" (25mm)
Duct boots to framing 0" (0mm)
Top standoffs to header 0" (0mm")
EXPOSED SURFACES
Faceplate to sidewall 16" (406mm)
Remote outlet air grills to ceiling 12"(305mm)
MANTEL
Mantel from base of fireplace 60" (1524mm)
Maximum mantel depth 12" (305mm)
FLOOR PROTECTION
Combustible flooring 20" (508mm) in front of and 8" (203mm) to
either side of the fuel opening must be insulated with
non-combustible floor protection with a minimum thickness of 1"
(25mm) and ("k" value = 0.43
).
In Canada: The hearth extension must be installed according to
the installation instructions.
U.S. ENVIRONMENTAL PROTECTION AGENCY - Certified to comply with July 1990 particulate emission standards.
2011 2012 2013 Jan Feb Mar Apr May June July Aug Sept Oct. Nov. Dec.
Made in U.S.A
DO NOT REMOVE THIS LABEL
480-1110
Mfg by:
www.heatilator.com
TESTED TO
UL 127, ULC-S610-M87
SAMPLE
009
O-T L
Tested and
Listed by
Portland
Oregon USA
OMNI-Test Laboratories, Inc.
C
US
A division of Hearth & Home Technologies Inc.
1915 W. Saunders, Mt. Pleasant, IA 52641
www.heatilator.com
4/12
Heatilator • Constitution EPA Fireplace • 480-1091H
Page 3
Table of Contents
1 Listing and Code Approvals 6
A. Appliance Certication . . . . . . . . . . . . . . . . . . . . . . . . .6
B. Manufactured Home Approved . . . . . . . . . . . . . . . . . . 6
C. BTU & Efciency Specications. . . . . . . . . . . . . . . . . .7
D. Non-Combustible Materials . . . . . . . . . . . . . . . . . . . . .7
E. Combustible Materials . . . . . . . . . . . . . . . . . . . . . . . . .7
F. Electrical Codes . . . . . . . . . . . . . . . . . . . . . . . . . . . . . .7
G. Glass Specications . . . . . . . . . . . . . . . . . . . . . . . . . .7
2 Operating Instructions 8
A. Your Fireplace . . . . . . . . . . . . . . . . . . . . . . . . . . . . . . .8
B. General Information . . . . . . . . . . . . . . . . . . . . . . . . . . .9
C. Bafe and Blanket Placement . . . . . . . . . . . . . . . . . . .9
D. Firebrick Placement . . . . . . . . . . . . . . . . . . . . . . . . . . .9
E. Wood Fuel . . . . . . . . . . . . . . . . . . . . . . . . . . . . . . . . .10
F. Outside Air . . . . . . . . . . . . . . . . . . . . . . . . . . . . . . . . . 11
G. Clear Space Near the Fireplace . . . . . . . . . . . . . . . .12
H. Glass Doors . . . . . . . . . . . . . . . . . . . . . . . . . . . . . . . .12
I. Fan Operation . . . . . . . . . . . . . . . . . . . . . . . . . . . . . . .12
J. Fire Safety . . . . . . . . . . . . . . . . . . . . . . . . . . . . . . . . .13
K. Over-Firing Your Appliance . . . . . . . . . . . . . . . . . . . .13
L. Chimney Fire . . . . . . . . . . . . . . . . . . . . . . . . . . . . . . . 13
M. Starting a Fire . . . . . . . . . . . . . . . . . . . . . . . . . . . . . .14
N. Burning Process . . . . . . . . . . . . . . . . . . . . . . . . . . . . 14
O. Automatic Combustion Control (ACC) . . . . . . . . . . . . 15
P. Manual Timer Override . . . . . . . . . . . . . . . . . . . . . . .16
Q. Burning Guidelines . . . . . . . . . . . . . . . . . . . . . . . . . .16
R. Burn Rates . . . . . . . . . . . . . . . . . . . . . . . . . . . . . . . . . 16
S. Opacity . . . . . . . . . . . . . . . . . . . . . . . . . . . . . . . . . . . .16
3 Troubleshooting 17
A. Understanding Vent Problems . . . . . . . . . . . . . . . . . . 17
B. Draft Problems . . . . . . . . . . . . . . . . . . . . . . . . . . . . . .17
C. Diagnostics and Problem Solving . . . . . . . . . . . . . . . 19
4 Maintenance and Servicing the Fireplace 21
A. General Maintenance. . . . . . . . . . . . . . . . . . . . . . . . .21
1. Creosote (Chimney) Cleaning . . . . . . . . . . . . . . . 21
2. Disposal of Ashes . . . . . . . . . . . . . . . . . . . . . . . . .22
3. Glass Cleaning . . . . . . . . . . . . . . . . . . . . . . . . . . .22
4. Care and Cleaning of Plated Surfaces . . . . . . . . .22
5. Door and Door Gasket . . . . . . . . . . . . . . . . . . . . 22
6. Maintenance Task List . . . . . . . . . . . . . . . . . . . . .23
B. Replacement Maintenance . . . . . . . . . . . . . . . . . . . .23
1. Glass Replacement . . . . . . . . . . . . . . . . . . . . . . . 23
2. Firebrick Replacement . . . . . . . . . . . . . . . . . . . . .24
3. Bafe Removal and Installation . . . . . . . . . . . . . .25
4. Fan Replacement . . . . . . . . . . . . . . . . . . . . . . . . .25
5. Timer Assembly Replacement . . . . . . . . . . . . . . .27
6. Timer Removal & Replacement . . . . . . . . . . . . . .28
C. Service & Maintenance Log . . . . . . . . . . . . . .30
5 Getting Started 31
A. Typical Fireplace System . . . . . . . . . . . . . . . . . . . . . . 31
B. Design and Installation Considerations . . . . . . . . . . .32
C. Draft . . . . . . . . . . . . . . . . . . . . . . . . . . . . . . . . . . . . . .32
D. Negative Pressure . . . . . . . . . . . . . . . . . . . . . . . . . . .32
E. Locating Fireplace & Chimney . . . . . . . . . . . . . . . . . . 33
F. Tools and Supplies Needed . . . . . . . . . . . . . . . . . . . .34
G. Fireplace System Requirements . . . . . . . . . . . . . . . .34
H. Inspect Fireplace and Components . . . . . . . . . . . . . .34
6 Framing & Clearances 35
A. Selecting Fireplace Locations . . . . . . . . . . . . . . . . . . 35
B. Clearances . . . . . . . . . . . . . . . . . . . . . . . . . . . . . . . . . 36
C. Frame the Fireplace. . . . . . . . . . . . . . . . . . . . . . . . . .37
D. Electrical Access and Wiring Diagram . . . . . . . . . . . . 38
7 Installation of Fireplace 39
A. Install the Outside Air Kit . . . . . . . . . . . . . . . . . . . . . .39
B. Secure the Fireplace . . . . . . . . . . . . . . . . . . . . . . . . .41
C. Place Protective Metal Hearth Strips . . . . . . . . . . . . .41
8 Chimney Assembly 42
A. Chimney Requirements . . . . . . . . . . . . . . . . . . . . . . .43
B. Chimney Termination Requirements . . . . . . . . . . . . .43
C. Using Offsets/ Returns . . . . . . . . . . . . . . . . . . . . . . . .44
D. Assemble the Chimney Sections . . . . . . . . . . . . . . . . 45
E. Installing CAK4A and Flex Pipe . . . . . . . . . . . . . . . . . 45
F. Install Ceiling Firestops . . . . . . . . . . . . . . . . . . . . . . .46
G. Install Attic Insulation Shield . . . . . . . . . . . . . . . . . . .47
H. Secure the Chimney . . . . . . . . . . . . . . . . . . . . . . . . .47
I. Double-check the Chimney Assembly . . . . . . . . . . . . .48
J. Cut out Hole in Roof . . . . . . . . . . . . . . . . . . . . . . . . . .48
K. Complete Installation . . . . . . . . . . . . . . . . . . . . . . . . .48
L. Install Flashing . . . . . . . . . . . . . . . . . . . . . . . . . . . . . .48
M. Chimney Termination Requirements . . . . . . . . . . . . .49
N.
SL-300 Series Ceiling/Roof Thimble . . . . . . . . . . . . . 50
9 Chase Installations 51
A. Construct the Chase . . . . . . . . . . . . . . . . . . . . . . . . .51
B. Install Fireplace & Chimney . . . . . . . . . . . . . . . . . . . .52
C. Install Chase Top . . . . . . . . . . . . . . . . . . . . . . . . . . . .52
D. Install Termination Cap . . . . . . . . . . . . . . . . . . . . . . .52
10 Finishing 54
A. Non-Combustible Materials . . . . . . . . . . . . . . . . . . . .54
B. Combustible Materials . . . . . . . . . . . . . . . . . . . . . . . .54
C. Non-Combustible Facing Material In- . . . . . . . . . . . . 54
stallation . . . . . . . . . . . . . . . . . . . . . . . . . . . . . . . . . . . . . .54
D. Hearth Extension . . . . . . . . . . . . . . . . . . . . . . . . . . . .55
E. Finishing Material . . . . . . . . . . . . . . . . . . . . . . . . . . . . 57
F. Mantel . . . . . . . . . . . . . . . . . . . . . . . . . . . . . . . . . . . . .58
11 Accessories 59
A. Heat Zone Kit (Optional) . . . . . . . . . . . . . . . . . . . . . .59
B. Firescreen . . . . . . . . . . . . . . . . . . . . . . . . . . . . . . . . . 62
12 Reference Materials 63
A. Fireplace Dimensions . . . . . . . . . . . . . . . . . . . . . . . . 63
B. Chimney Components . . . . . . . . . . . . . . . . . . . . . . . . 64
C. Service Parts . . . . . . . . . . . . . . . . . . . . . . . . . . . . . . .67
D. Contact Information . . . . . . . . . . . . . . . . . . . . . . . . . .71
Safety Alert Key:
• Indicates a hazardous situation which, if not avoided will result in death or serious injury.
Indicates a hazardous situation which, if not avoided could result in death or serious injury.
Indicates a hazardous situation which, if not avoided, could result in minor or moderate injury.
• Indicates practices which may cause damage to the replace or to property.
Congratulations! 2
Warranty 4



