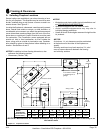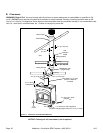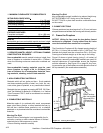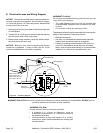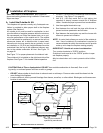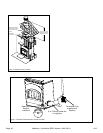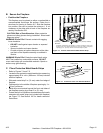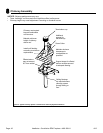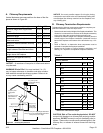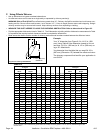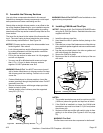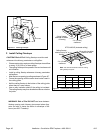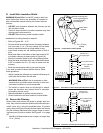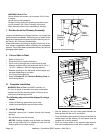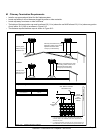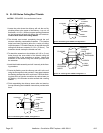Special offers from our partners!

Find Replacement BBQ Parts for 20,308 Models. Repair your BBQ today.
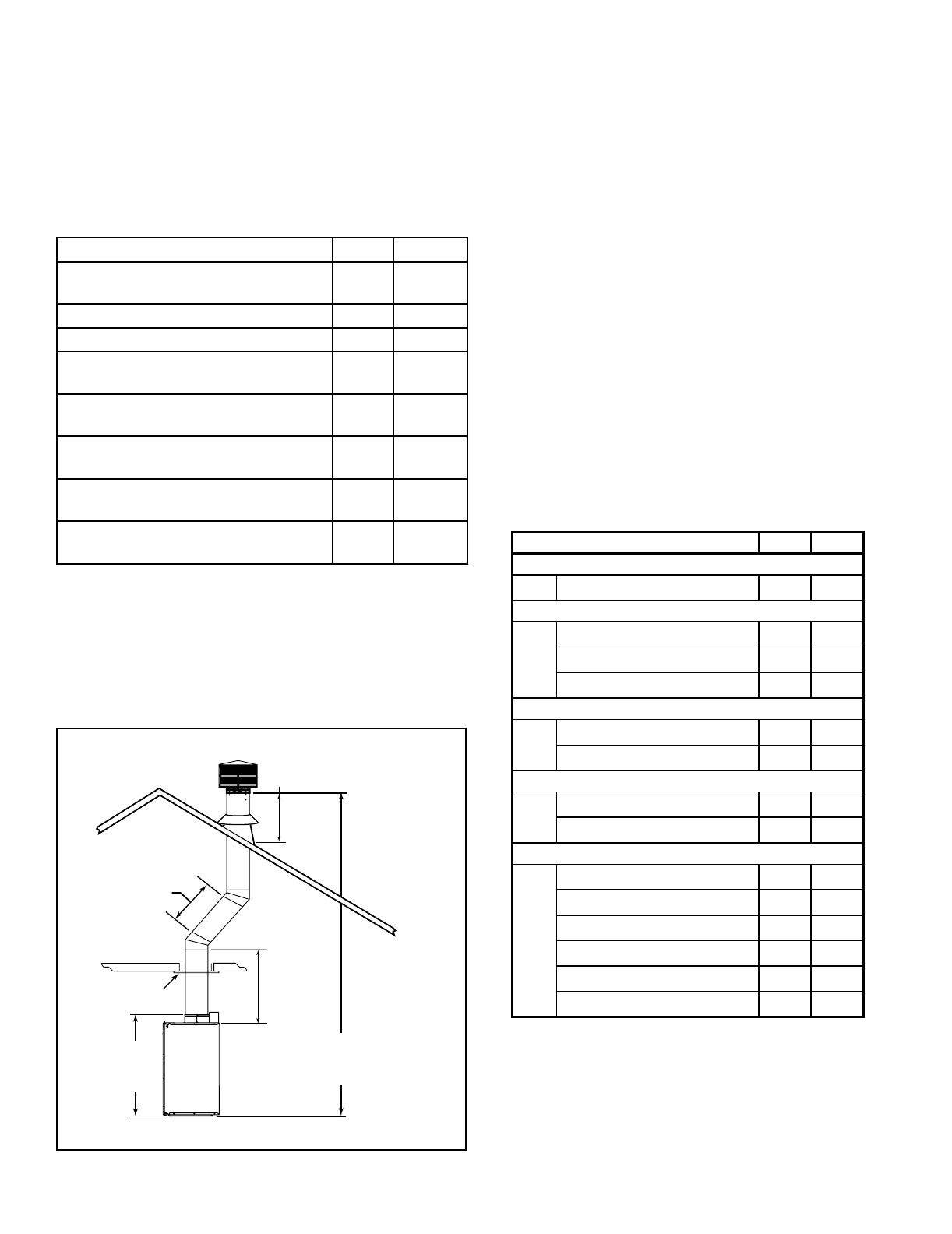
4/12
Heatilator • Constitution EPA Fireplace • 480-1091H
Page 43
Vertical distances are measured from the base of the re-
place as shown in Figure 8.2
To determine the chimney components needed to complete your
particular installation, follow the steps below:
• Determine the total vertical height of the replace installation. This
dimension is measured from the base of the replace assembly
to the point where the smoke exits the termination cap.
• Subtract the effective height of the replace assembly from the
overall height of the replace installation (measured from the
base of the replace to the bottom of the termination cap, 13 ft.
(4m).
• Refer to Table 8.1 to determine what components must be
selected to complete the replace installation.
• Determine the number of ceiling firestops, stabilizers, roof
ashing, etc. required to complete the replace installation.
6 ft (1.8 m) max.
unsupported
run
20 ft (6.10 m) max.
pipe between an
offset & return
Ceiling firestop
35 ft (10.7 m)
max. straight
unsupported
chimney height
14.5 ft (4.42 m) min. height/single offset-return
20 ft. (6.10 m) min. height/double offset-return
50 ft (15.24 m) max. height
6
f
t
(
1.83 m
)
max.
unsupported chimney
above roof
44 in.
(1118 mm)
to top of
standoffs
Figure 8.2 Chimney Requirements
Table 8.1
HEIGHT OF CHIMNEY COMPONENTS
Chimney Stabilizer
SL3 4-3/4 121
Ceiling Firestops
FS338 0 0
FS339 0 0
FS340 0 0
Offsets/Returns
SL315 13-3/8 340
SL330 15-1/2 394
Roof Flashing
RF370 0 0
RF371 0 0
Chimney Sections*
SL306 4-3/4 121
SL312 10-3/4 273
SL318 16-3/4 425
SL324 22-3/4 578
SL336 34-3/4 883
SL348 46-3/4 1187
* Dimensions reect effective height.
Minimum overall straight height 13 ft 3.96 m
Minimum height with single offset/
return
14.5 ft 4.42 m
Double offset/return minimum height 20 ft 6.1 m
Maximum height 50 ft 15.24 m
Maximum chimney length between an
offset and return
20 ft 6.1 m
Maximum distance between chimney
stabilizers
35 ft 10.67 m
Maximum unsupported chimney
length between the offset and return
6 ft 1.83 m
Maximum unsupported chimney
height above the replace
35 ft 10.67 m
Maximum unsupported chimney
above roof
6 ft 1.83 m
A. Chimney Requirements
B. Chimney Termination Requirements



