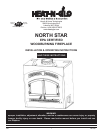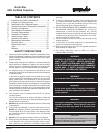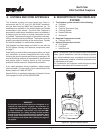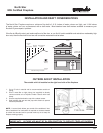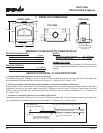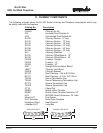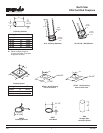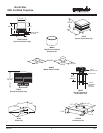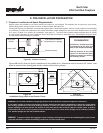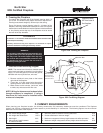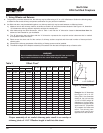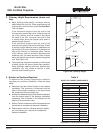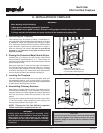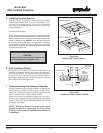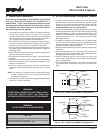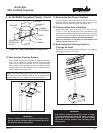Special offers from our partners!

Find Replacement BBQ Parts for 20,308 Models. Repair your BBQ today.

480-1081 4 4-03
North Star
EPA Certied Fireplace
INSTALLATION AND DRAFT CONSIDERATIONS
The North Star Fireplace requires a minimum ue draft of -0.10 inches of water column on High, and -0.04 inches
of water column on Low, as measured with a draft meter. Most dealers have draft meters available to measure your
ue draft if you suspect a problem.
If the re is difcult to start, and smoke spills out of the door, or you nd it hard to establish and maintain a moderately high
burn rate, then the ue draft is too low and corrective measures must be taken.
OUTSIDE AIR KIT INSTALLATION
Recommended
Location
Marginal
Location
Location
Not
Recommended
Recommended
Location
Location NOT
Recommended
Cathedral Ceiling Construction
2nd Floor
Balcony
1st Floor
Multi-level Roofs
The outside air kit is installed on the right hand side of the replace.
NOTE: A control knob allows you control of the outside air inlet.
Use of outside air for combustion is required to conserve heated
air within the structure and to provide make up air to keep the
replace venting properly.
1.
Cut a 6” hole in outside wall to accommodate outside air
piping.
2. Use 6” metal ex or rigid piping (not supplied) to directly
connect outside air to fireplace intake. Secure with hose
clamp.
3. Use the supplied termination cap with a rodent screen.
4. Seal between the wall and the pipe with silicone to prevent
moisture penetration.
IMPORTANT!! OUTSIDE AIR MUST BE IN OPEN POSITION TO OPERATE FIREPLACE PROPERLY



