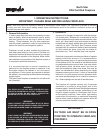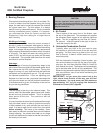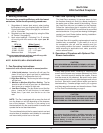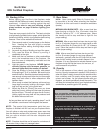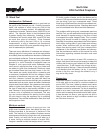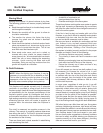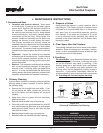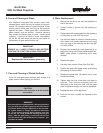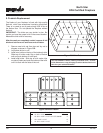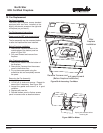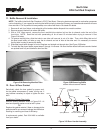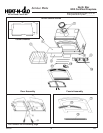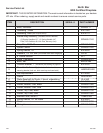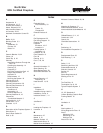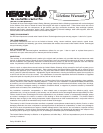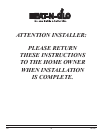Special offers from our partners!

Find Replacement BBQ Parts for 20,308 Models. Repair your BBQ today.

480-1081 34 4-03
North Star
EPA Certied Fireplace
Index
A
Accessories 6
Air Clearance 10, 17
Air Kit Knob Location 5
Ashes, Disposal of 27
Attic Insulation Shield 14
Air Controls 22-23
Automatic Combustion Control 23
B
Bafe 24, 31
Building Codes 2, 3
Burning
Guidelines 23
Process 22
Rates 24
C
Ceramic Blanket 24, 32
Chase 19
Chase Top 8, 20
Chimney
Assembling Sections Through the
Roof 16
Checking the Assembly 14
Cleaning 27
Creosote 27
Exit Point Through the Roof 16
Height Requirements 12
Inspection 2
Requirements 12
Securing the System 16
Chimney Air Kit 8
Chimney Bracket 7
Chimney Components 6-8
Chimney Requirements 10
Chimney Sections
Clearances 5
Assembling 13
Number Required 12
Chimney Stabilizer 6, 16
Clearances
Combustible Material 5
Combustion Air 2, 21
Construction 13-17
Creosote 13, 27
D
Description of the Fireplace System 3
Dimensions 5
Door & Door Gasket 31
Draft 4, 26
E
Exploded Views
Door Assembly 33
E
Fascia 33
Fireplace 32
Exhaust Products 9
F
Fan Replacement 30
Fan Wiring Diagram 10
Firebrick 29
Fireplace
Enclosure 16-17
Locations 9
Firestop Spacer 7
Installation 14
Firewood 25, 26
Floor Protection 5
Flue 26
Framing 9, 10
Fuel 2, 25, 26
G
General Information 21
Glass Cleaning 28
Glass Replacement 28
Gold Plated Surfaces 28
H
Hearth Extension 17
Positioning 19
Heat Zone Kit 14, 23
I
Installation
Fireplace 13
Installation Along a Wall 9
Installation, Corner 9
Insulation Shield 7, 14
J
Joint Band 7
L
Leveling the Fireplace 13
Locations 9
M
Maintenance 27
Mantel 5, 10
Material, Sealant 19
Metal Hearth Strips 13
Mobile Home Installation 15
Moisture Content of Wood 25, 26
N
Negative Air Pressure 27
Noncombustible Material 16-18
Noncombustible SealantMaterial 18
O
Offsets/Returns 6, 11, 16
Outside Air 5, 22
Opacity 24
Overhead Obstructions 12
P
Positioning 13
Pre-Installation Preparation 9
R
Replacement Parts 33
Roof Flashing 7, 14
S
Safety 2, 13
Seasoning the Wood 25
Sidewalls/Surrounds 9
Slide Air Controls 22
Smoke 24
Soot 27
Space Requirements 9
Starting a Fire 24
T
Ten Foot Rule 12
Termination Cap 8, 20
Typical Fireplace System 3
U
UL 127 Standards 3
Uniform Building Code for Roof
Framing Details 16
V
Ventilation 4
W
Wet Insulation 2
Wiring Diagram for Fans 10
Wood
Moisture of 25
Seasoning of 25
Storing of 26
Wood Fuel 25, 26



