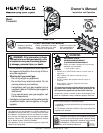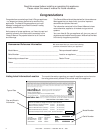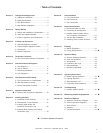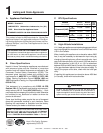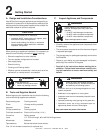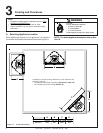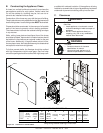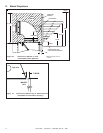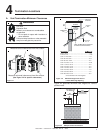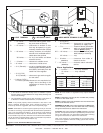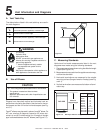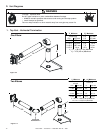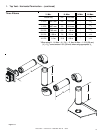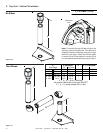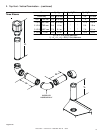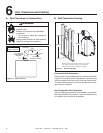Special offers from our partners!

Find Replacement BBQ Parts for 20,308 Models. Repair your BBQ today.
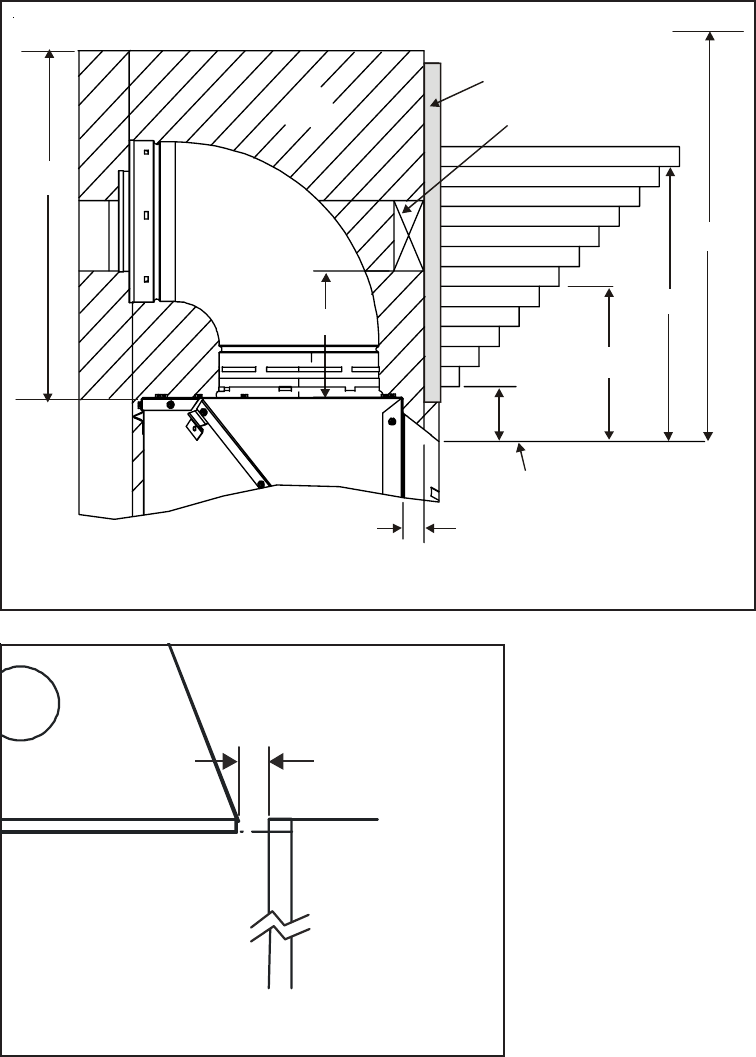
Heat & Glo • Crescent II • 2083-902 Rev. G • 9/058
D. Mantel Projections
Figure 3.3 Clearances to Mantels or other
Combustibles above Appliance
Figure 3.4 Clearances to Mantel Legs or Wall Projections
(Acceptable on both sides of opening.)
Note: All measurements
in inches.
½ Inch
MANTEL
LEG
Top View
6-5/16 IN.
2-3/4 IN.
1 in.
1
2
3
4
5
6
7
8
9
10
11
12
7-3/4 IN.
27 IN.
FROM BOTTOM OF HOOD
(VISIBLE WITH DOOR REMOVED)
COMBUSTIBLE
SHEATHING
HEADER BOARD
16-1/4 IN.
AIR
SPACE
13-3/4 IN.
CEILING



