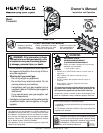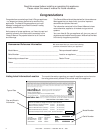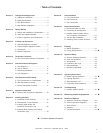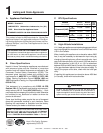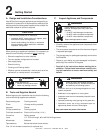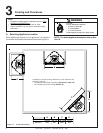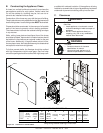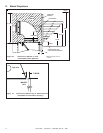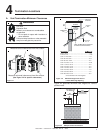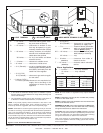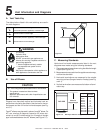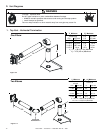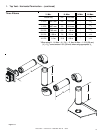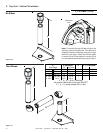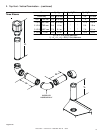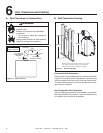Special offers from our partners!

Find Replacement BBQ Parts for 20,308 Models. Repair your BBQ today.
Heat & Glo • Crescent II • 2083-902 Rev. G • 9/05
3
- Table of Contents -
Î = Contains updated information.
Section 1: Listing and Code Approvals
A. Appliance Certification .................................. 4
B. Glass Specifications...................................... 4
C. BTU Specifications........................................ 4
D. High Altitude Installations.............................. 4
Section 2: Getting Started
A. Design and Installation Considerations ........ 5
B. Tools and Supplies Needed .......................... 5
C. Inspect Appliance and Components ........... 5
Section 3: Framing and Clearances
A. Selecting Appliance Location........................ 6
B. Constructing the Appliance Chase ............... 7
C. Clearances.................................................... 7
D. Mantel Projections ........................................ 8
Section 4: Termination Locations
A. Vent Termination Minimum Clearances ...... 9
Section 5: Vent Information and Diagrams
A. Vent Table Key ............................................ 11
B. Use of Elbows ............................................ 11
C. Measuring Standards ................................. 11
D. Vent Diagrams ............................................12
Section 6: Vent Clearances and Framing
A. Pipe Clearances to Combustibles ............16
B. Wall Penetration Framing .......................... 16
C. Vertical Penetration Framing ...................... 17
Section 7: Appliance Preparation
A. Securing and Leveling the Appliance......... 18
Section 8: Installing Vent Pipe
A. Assembly of Vent Sections ......................... 19
B. Disassembly of Vent Sections ................... 21
C. Installing Heat Shield and
Horizontal Termination Cap ....................... 22
D. Installing Roof Flashing and Vertical
Termination Cap ......................................... 23
Section 9: Gas Information
A. Fuel Conversions ....................................25
B. Gas Pressures ........................................ 25
C. Gas Connection....................................... 25
Section 10: Electrical Information
A. Recommendation for Wire ......................27
B. Connecting to the Appliance ....................27
C. Intellifire Ignition System Wiring
and 3 Function Circuit Board ................... 27
D. Junction Box Installation ..........................30
E. Installing Flame Control Solenoid .......... 30
Section 11: Finishing
A. Mantel Projections ...................................31
B. Facing Requirements.............................. 31
Section 12: Appliance Setup
A. Remove Shipping Materials .................... 33
B. Clean the Appliance................................. 33
C. Accessories .............................................33
D. Positioning the Logs ...............................34
E. Glass Assembly....................................... 36
F. Replacing Light Bulb ............................... 36
Section 13: Operating Instructions
A. Before Lighting Appliance........................ 37
B. Lighting Appliance ...................................38
C. After Appliance is Lit ................................. 39
D. Frequently Asked Questions ................... 39
Section 14: Troubleshooting
A. Intellifire Ignition System .........................40
Section 15: Maintaining and Servicing Appliance. ........... 42
Section 16: Reference Materials
A. Appliance Dimension Diagram ...............44
B. Vent Components Diagrams................... 45
C. Service Parts ............................................48
D. Warranty ................................................... 50
E. Contact Information.................................. 51
Í
Í
Í
Í
Í
Î



