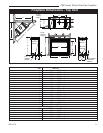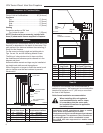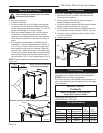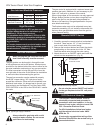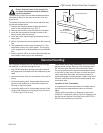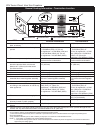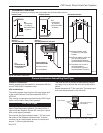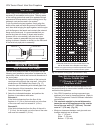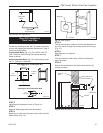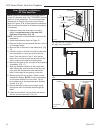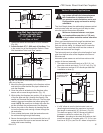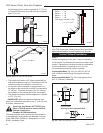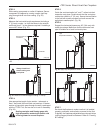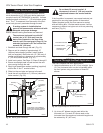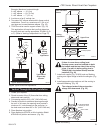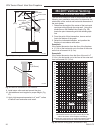Special offers from our partners!

Find Replacement BBQ Parts for 20,308 Models. Repair your BBQ today.

13
CDV Series Direct Vent Gas Fireplace
20010175
Top View
Straight Venting
Fig. 12 Rear vent applications.
13"
(330 mm)
Max.
FP1598
Rear Wall Installation
Twist Lock Pipe
STEP 1
Locate vent opening on the wall. To locate hole center
consult with appropriate fireplace dimensions, Page 4.
Frame as shown below.
Combustible Walls
(Fig. 13): Cut a 9³⁄₈”H x 9³⁄₈” W
(240 x 240 mm) hole through the exterior wall and
frame as shown.
Noncombustible Walls
(Fig. 13): Hole opening must
be 7¹⁄₂” (190 mm) in diameter.
VO584-100
Vent Opening
2/99 djt
Vent Opening for Combustible Wall
9³⁄₈”
(240 mm)
9³⁄₈”
(240 mm)
Fireplace Hearth
Framing
Detail
Opening for Noncombustible Wall
7¹⁄₂”
(190 mm)
VO584-100
Fig. 13 Locate vent opening on wall.
STEP 2
Install interior firestop as shown in Figure 14.
STEP 3
Remove telescoping collar from termination.
STEP 4
Bend tab on outer casing up and insert collar onto fire-
place collars. (Fig. 14)
Firestop
FP1600
Fig. 14 Install firestop.
Bend Tab
FP1005
Side View Vent Termination
1/25/00 djt
22”
(559 mm)
C
L
Finished
Wall
Secure with Screw
Vent Termination
Firestop
FP1005a
Fig. 15 Side view of final unit location.
STEP 5
Twist the termination collar so it locks onto fireplace col
-
lars. Run screw through tab to keep collar from turning.
(Fig. 15)
STEP 6
Slide fireplace into position.
STEP 7
From the outside of the house, slide the termination
onto the collars.
STEP 8
Secure the termination to the house with the four (4)
screws provided.



