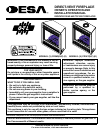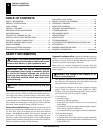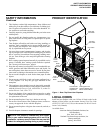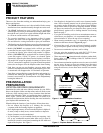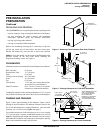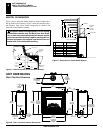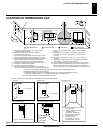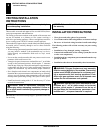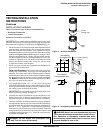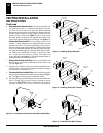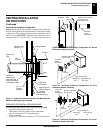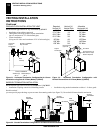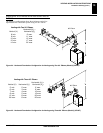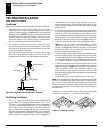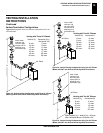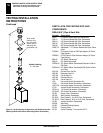Special offers from our partners!

Find Replacement BBQ Parts for 20,308 Models. Repair your BBQ today.
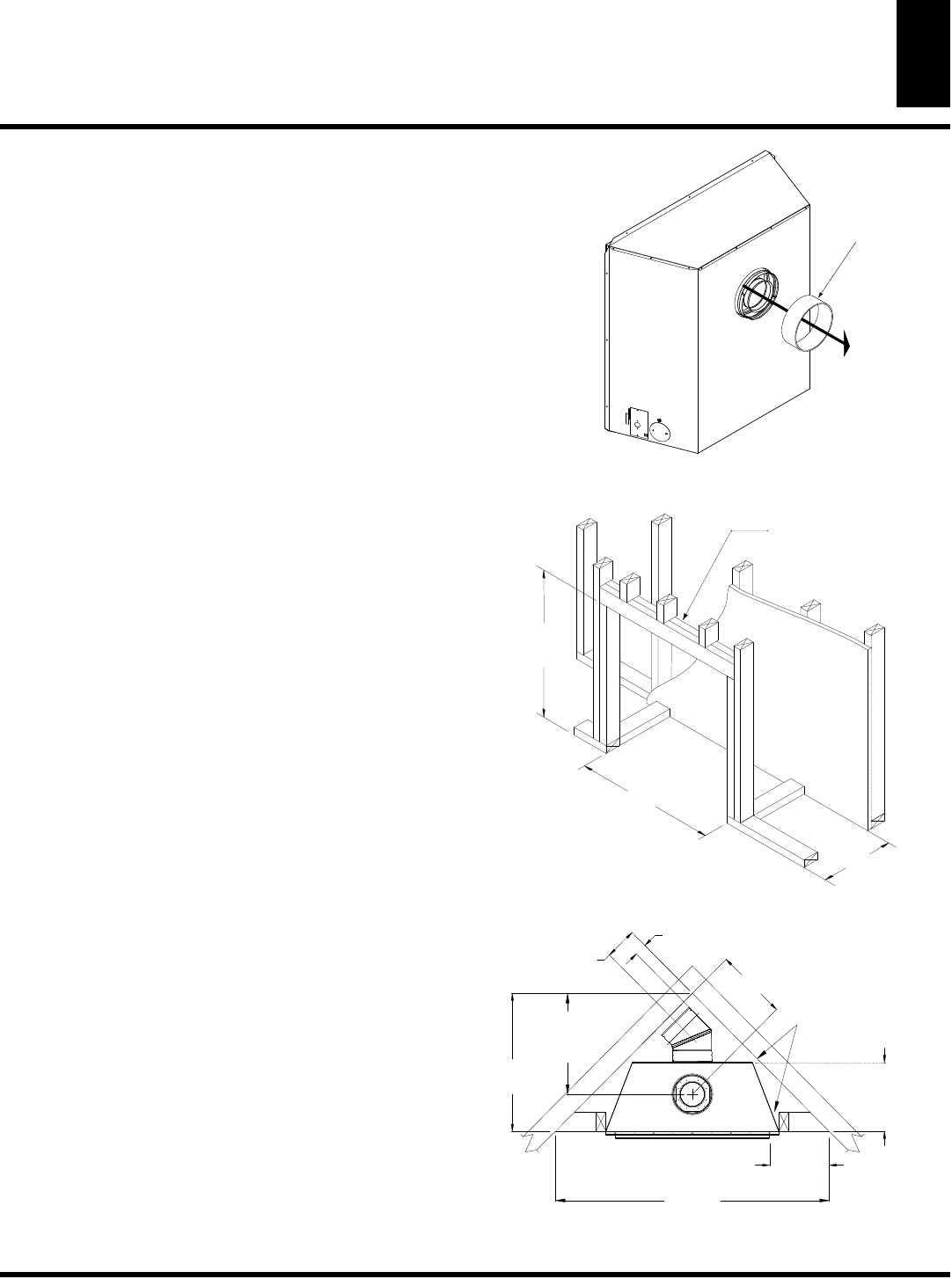
5
www.desatech.com
116035-01B
5
PRE-INSTALLATION PREPARATION
Clearances
Framing and Finishing
PRE-INSTALATION
PREPARATION
Continued
CLEARANCES
Minimum clearances to combustibles for the fireplace are as follows:
Back, and sides 0” (0 mm)
Perpendicular walls 12” (305 mm)
Floor 0” (0 mm)
Ceiling to louver opening 40” (1016 mm)
Front 36” (914 mm)
Top 0” (0 mm)
Vent Surfaces 1” (26 mm) (See venting instructions
for specifics on vent clearances.)
Mantel Clearances (See - Mantel Clearances for specific
clearances to combustible mantels.)
Combustible material with a maximum thickness of 5/8” (16 mm)
may be flush with the top and sides of the front face of the fireplace.
PACKAGING AND REMOVAL
The (V)CD36R/T direct vent gas fireplace heater is packaged with:
- one box containg a 4-log set located on the burner in the firebox.
- one bag containing the owner’s manual with installation
instructions, operator’s guide, and warranty information.
- one bag of glowing ember material.
- one bag of vermiculite hearth treatments.
Remove the shrinkwrap securing the 2 carton trays to the unit.
Lift the top carton tray off and remove the four corner posts.
Discard the bottom tray once the unit is moved into position.
Note:
On rear vent models you must remove the fiberboard collar
protector located on the rear collar before installing the
fireplace and venting system. See Figure 4.
FIBERBOARD
COLLAR PROTECTOR
Figure 4 - Removing Collar Protector (Rear Vent) Fireplace
FRAMING AND FINISHING
Figure 5 shows typical framing of this fireplace. Figure 6 shows
framing for corner installation. All minimum clearances must be met.
For overall unit dimensions, framing allowances, and vent collar
locations, see Unit Dimensions, Figure 9 on page 6.
For available accessories for this fireplace, see Accessories on page
37. If you are using a seperate combustible mantel piece, refer to
Figures 7 and 8 for proper height and clearances. You can install a
noncombustible mantel at any height above the fireplace opening.
Note: Non-combustible mantels may discolor!
14 3/4" (375 mm)
36 1/4" (921 mm)
36"
(914 mm)
2x - VERTICAL
DOUBLE STUD
Figure 5 - Framing Clearances for Flush, Wall Installation
FOR 1" OF CLEARANCE
AT THE SIDES AND BACK
OF THE FIREPLACE
IS ALSO PERMITTED AT
HOWEVER, 0" CLEARANCE
ALL SIDES WHEN FRAMED
THESE DIMENSIONS ALLOW
21" (533 mm)
TO CENTER OF
TOP VENT
14 3/4"
(375 mm)
TO NAILING
FLANGES
56 3/4"
(1441 mm)
12 1/4"
(311 mm)
TO
OPENING
28 5/8"
(727 mm)
6 5/8" ( 168 mm)
TO CENTER
OF REAR VENT
14 3/4"
2 1/2" (63 mm)
MIN. 1" (26 mm)
Figure 6 - Framing Clearances for Corner Installation



