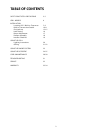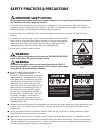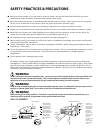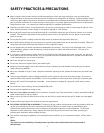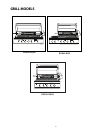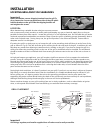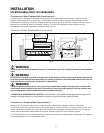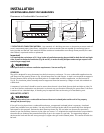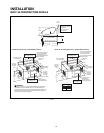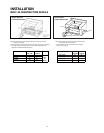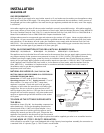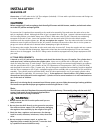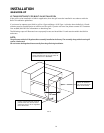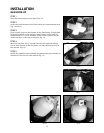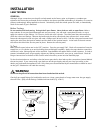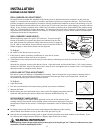Special offers from our partners!

Find Replacement BBQ Parts for 20,308 Models. Repair your BBQ today.
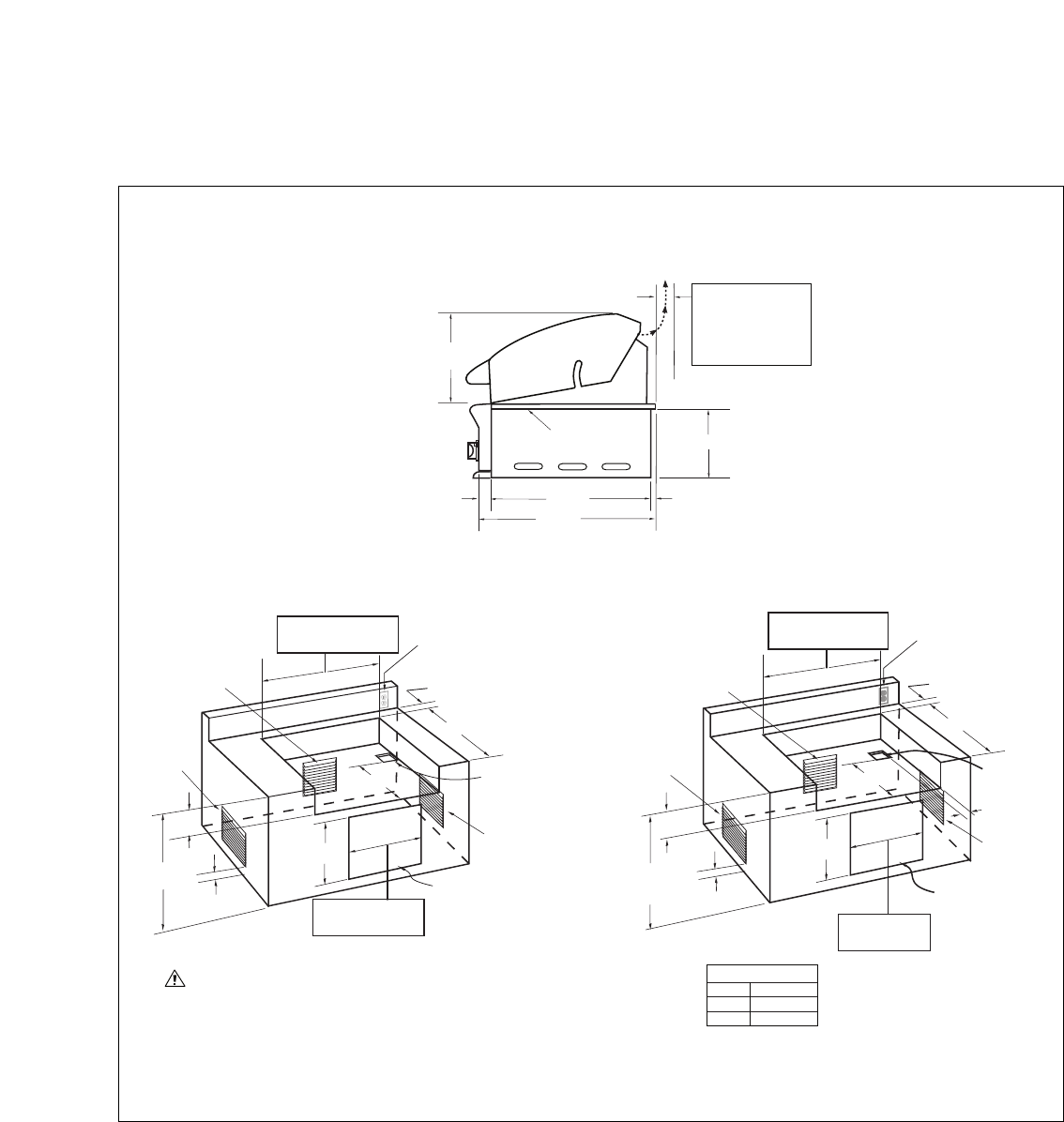
10
grill
exhaust
3"(tonon-combustible
construction/minimum
lidclearance)
12"(tocombustible
construction)
1
0"
2
2"
25-1/2"
1-1/2"
2"
13-3/4"
Standard layout for non-combustible enclosure:
NOTE:Ifusingabackguard
apronorrearwall,locate
electricalservice onthe
righthandsideforrotisserie
motorconnection
48"Models= 45-3/4"
36"Models= 34-1/2"
Bottomof
supportflange
3"Min.forLid
Clearance
3"Min.forLid
Clearance
48"Models= 46"
36"Models= 34"
48"Models= 51-5/8"
36"Models= 40-1/2"
48"Models= 46"
36"Models= 34"
23-3/4"
3"
18-1/2"
20"
11-1/8"
35-1/2"
Max.
openingforaccess
doors/drawers
(seeFig.06&07for
orderinginformation)
4"x4"opening
forgassupply
line
openingforaccessdoors/
drawers
(seeFig.06&07for
orderinginformation)
4"x4"opening
forgassupply
line
22-3/4"
18-1/2"
20"
10-1/8"
35-1/2"
Max.
Layout for insulated jacket only - combustible enclosure:
NOTE:Ifusingabackguard
apronorrearwall,locate
electricalservice onthe
righthandsideforrotisserie
motorconnection
10in.
2
min.
ventilation
lefthand
side
10in.
2
min.
ventilation
onthe right
handside
10in.
2
Min.ventilation
onthe backside
1"Min.
10in.
2
min.
ventilation
lefthand
side
10in.
2
min.
ventilation
onthe right
handside
10in.
2
min.ventilation
onthe backside
1"Min.
WARNING!
Ifinstallingthe grill into anon-combustibleenclosure,allcombustible
constructionmust stillbe outside the12 inch clearancezone.Ifyour
island is made of stuccooverthetopofwoodenstuds, thewood cannot
beinsidethe12inch clearancezone tocombustible,eventhoughthe
stucco iswhatistouchingthegrillarea.
INSULATED JACKET
Size Part No.
36 70167
48 70172
INSTALLATION
BUILT–IN CONSTRUCTION DETAILS
FIG. 05



