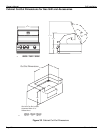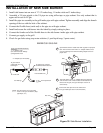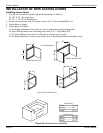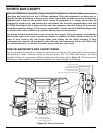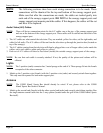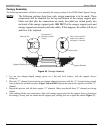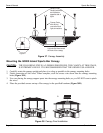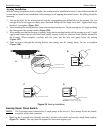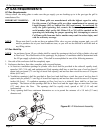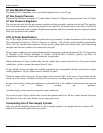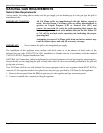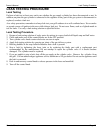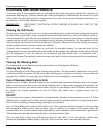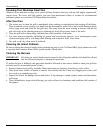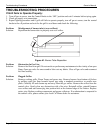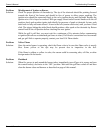Special offers from our partners!

Find Replacement BBQ Parts for 20,308 Models. Repair your BBQ today.

LP Gas Requirements Owner’s Manual
Page 37 Owner’s Manual
Open
Close
LP GAS REQUIREMENTS
LP Gas Requirements
Always check the rating plate to make sure the gas supply you are hooking up to is the gas type the grill is
manufactured for.
IMPOR
TANT
WARNING: All Cal Flame grills are manufactured with the highest regard to safety.
For this reason, Cal Flame grills are either manufactured to operate on
Liquid Propane (LP) or Natural Gas (NG) and cannot be conver
ted. To
verify the grills operating fuel, remove the bottom drip pan and check
serial number label on the left. Either LP or NG will be marked on the
operating tab, indicating the proper operating fuel. Attempting to convert
Cal Flame grills from one fuel to another may result in serious injury and
void the warranty coverage.
NOTE
: Please note that if you do not have an updated filler valve on your existing propane tank, you will
need to purchase one at your local hardware store, as you will not be allowed to refill the tank at
any filling station.
LP Gas Hook Up
NOTE
: An enclosure for an LP gas cylinder shall be vented by openings at the level of the cylinder valve and
at floor level. The effectiveness of the opening(s) for purposes of ventilation shall be determined with
the LP-gas supply cylinder in place. This shall be accomplished in one of the following manners:
1. One side of the enclosure shall be completely open.
2. Enclosures that have four sides, complete with a top and bottom:
a. At least two ventilation openings at cylinder valve level shall be provided in the sidewall, equally sized,
spaced at 180˚ (3.14 rad), and unobstructed. Each opening shall have a total free area of not less than fi”
square inch per pound (7.1 cm≈/kg) of stored fuel capacity, and not less than a total free area of 10 square
inches (64.5 cm≈).
b. Ventilation opening(s) shall be provided at floor level and shall have a total free area of not less than fi
square inch per pound (7.1 cm≈/kg) of stored fuel capacity and not less than a total free area of 10 square
inches (64.5cm≈). If ventilation openings at floor level are in a sidewall, there shall be at least two
openings. The bottom of the openings shall be at floor level and the upper edge no more than 5 inches
(127 mm) above the floor. The openings shall be equally sized, spaced at 180˚ (3.14 rad) and
unobstructed.
c. Every opening shall have minimum dimensions so as to permit the entrance of a 1/8 inch (3.2 mm)
diameter rod.
Figure 40. LP Attachment Assembly



