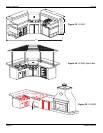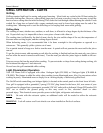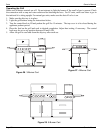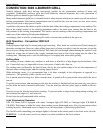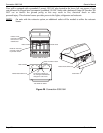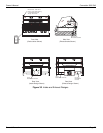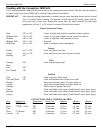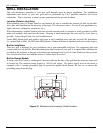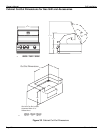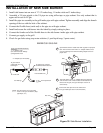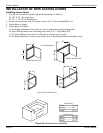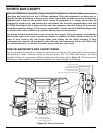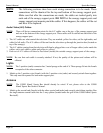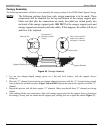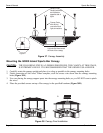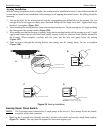Special offers from our partners!

Find Replacement BBQ Parts for 20,308 Models. Repair your BBQ today.

Page 29 Owner’s Manual
Owner’s Manual Grill Installation
Figure 32. Cabinet Cut-Out Dimensions
Gas Inlet Can Be Located
Anywhere Within 5" of
Shaded Area.
Cut Out Dimensions
9 1/4"
5"x5"
38"
22 1/2"
23 1/2"
13 1/2"
31 1/4"
9 1/2"
A
(24 1/2")
3 Burner 4 Burner 5 Burner
A 24 1/2" 32" 39 1/2"
3 Burner 4 Burner 5 Burner
A 23 1/2" 31" 38 1/4"
Cabinet Cut-Out Dimensions for Gas Grill and Accessories



