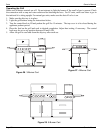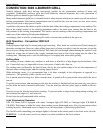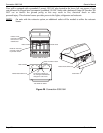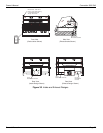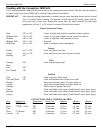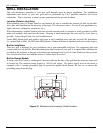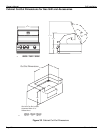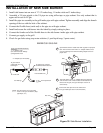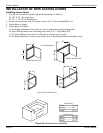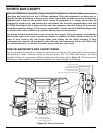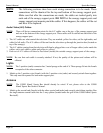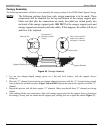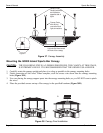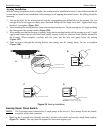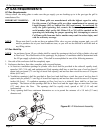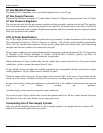Special offers from our partners!

Find Replacement BBQ Parts for 20,308 Models. Repair your BBQ today.

Page 31 Owner’s Manual
Owner’s Manual Installation of New Access Doors
Figure 34. Access Door Installation
Front Dimensions
Single Access Door
19"
23"
30"
23"
Double Access Door
Rear Cut-Out Dimensions
19"
16 1/4"
19 3/8"
28 1/4"
Width 18 1/4"
Height 19"
Depth 2 1/2"
Width 28 1/4"
Height 19 3/8"
Depth 2 1/2"
Double Door
Single Door
INSTALLATION OF NEW ACCESS DOORS
Installing Access Doors
1. Provide cut out and door jamb with inside dimensions as follows:
16 1/4" X 19 “ for single door
28 1/4” x 19 3/8” for double door
2. Secure the steel frame with 16 screws of type #10 x fl” truss head phillips S/S.
3. Attach doors to frame.
4. Adjust doors as follows:
a) For height adjustment, loosen the two screws attached to each mounting plate.
b) Snap off hinge and secure mounting plate with #6 X 1” flat phillips S/S.
c) For side adjustment turn screw to increase or decrease door overlay.
d) For depth adjustment, loosen screw, adjust door to desired position and retighten screw.



