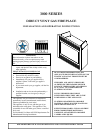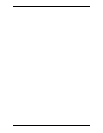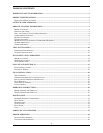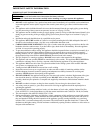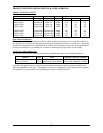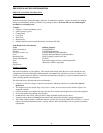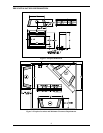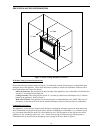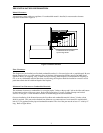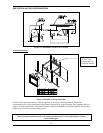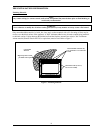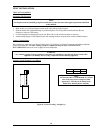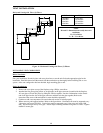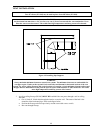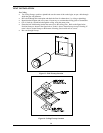Special offers from our partners!

Find Replacement BBQ Parts for 20,308 Models. Repair your BBQ today.

P
P
R
R
E
E
-
-
I
I
N
N
S
S
T
T
A
A
L
L
L
L
A
A
T
T
I
I
O
O
N
N
I
I
N
N
F
F
O
O
R
R
M
M
A
A
T
T
I
I
O
O
N
N
7
Mantel Clearances:
A hood/canopy comes with every appliance. If a combustible mantel is installed, it must meet the clearance
requirements detailed in Figure 4.
Combustible wall or drywall to
top front edge of unit
Figure 4: Mantel Clearance
Floor Clearances:
The fireplace may be installed on a flat, hard combustible surface (i.e. flat wood, plywood, or particleboard). Be sure
that the fireplace rests on a solid continuous floor of platform with appropriate framing support. Do NOT install
appliance directly on carpeting, vinyl, or other soft floor covering. If the fireplace is to be installed on carpeting or
tile, or on any combustible material other than wood flooring, the fireplace should be installed on a metal or wood
panel that extends the full width and depth of the fireplace.
Minimum Vent Clearances to Combustible Materials:
The minimum clearances to combustibles for vent pipe require 3 inches at the top and 1 inch at the sides and bottom
for horizontal sections of the vent system. Refer to the figure below. For wall or ceiling firestops and vertical
sections of vent pipe a 1-inch minimum clearance all around the pipe must be maintained.
On some installation, if the distance between the first elbow and combustible material is three (3) inches, a heat
shield is required. This part can be obtained from Monessen or constructed out of steel material to maintain half-
inch (1/2”) air gap between the pipe and combustible material. The size of the part must be at least 12” wide by 12”
long. Refer to figure below.



