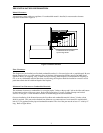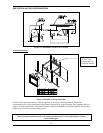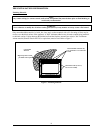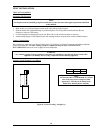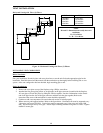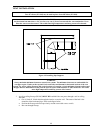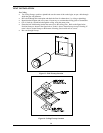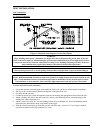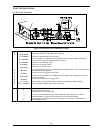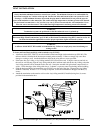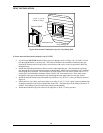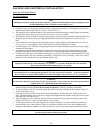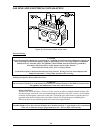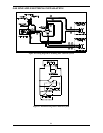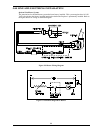Special offers from our partners!

Find Replacement BBQ Parts for 20,308 Models. Repair your BBQ today.

V
V
E
E
N
N
T
T
I
I
N
N
S
S
T
T
A
A
L
L
L
L
A
A
T
T
I
I
O
O
N
N
15
Vent Termination:
For Vertical Termination
Figure 15: Minimum Vent Height for Various Roof Pitches
WARNING
Major building codes specify a minimum vent height above the rooftop depending on the pitch of the roof.
Refer to the above figure for minimum heights, provided the termination cap is at least eight (8) feet from a
vertical wall, and two (2) feet below a horizontal overhang. Trees, buildings, adjoining roof lines, & adverse
wind conditions may require taller chimneys than what is shown in the figure below.
NOTE
When working on the roof, cover the opening of the installed vent pipes below to prevent debris falling in.
WARNING
Always maintain minimum clearances around vent systems. For ceiling firestops and vertical sections of vent
pipe a 1-inch minimum clearance all around the pipe must be maintained. Do not pack the open air spaces
with insulation or other materials. This could cause high temperatures and may present a fire hazard.
To locate and install vertical termination
• Locate and mark the vent centerpoint on the underside of the roof, and drive a nail through the centerpoint.
• The size of the roof hole framing dimensions depends on the pitch of the roof
• Cut and frame the roof hole.
• Continue to install vent sections through the roof hole until reaching the appropriate distance above the roof.
• Attach a flashing (P/N 943) to the roof using nails, and use a non-hardening mastic around the edges of the
flashing base when it meets the roof.
• Attach a storm collar (P/N 953) over the flashing joint to form a watertight seal. Place non-hardening mastic
around the joint, between the storm collar and the vertical pipe.
• Slide the vertical termination cap (P/N 980) over the end of the pipe. At least 1 1/2” of overlap is required.
Screw the termination to the pipe with three (3) screws.



