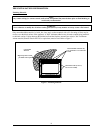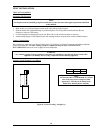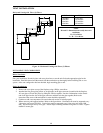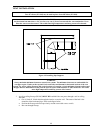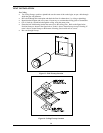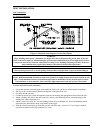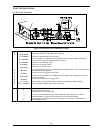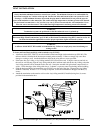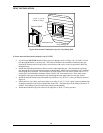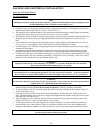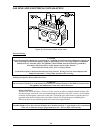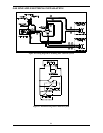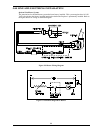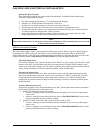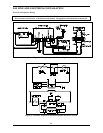Special offers from our partners!

Find Replacement BBQ Parts for 20,308 Models. Repair your BBQ today.

V
V
E
E
N
N
T
T
I
I
N
N
S
S
T
T
A
A
L
L
L
L
A
A
T
T
I
I
O
O
N
N
17
WARNING
Always maintain minimum clearances around vent systems. The minimum clearances to combustibles for
horizontal vent pipe are 3 inches at the top and 1 inch at the sides and bottom of the vent system. For wall
firestops, a 1-inch minimum clearance all around the pipe must be maintained. Do not pack the open air
spaces with insulation or other materials. This could cause high temperatures and may present a fire hazard.
Any horizontal run must have a 1/4” rise for every one (1) foot of run towards the vent termination. Never
allow the vent to run downward. This could cause high temperatures and may present a fire hazard.
WARNING
Termination cap must be positioned so that the embossed arrow is pointed up.
WARNING
Horizontal High Wind Termination Cap (P/N 985) or Horizontal Termination Cap (HTC) must be use for all
horizontal termination application to ensure proper operation of pilot and burner systems.
WARNING
A deflector shield MUST BE installed on termination cap. Failure to comply may cause heat damage or
sooting to wall.
To locate and install horizontal high wind termination cap (P/N 985)
• A deflector shield (P/N 37D0115) must be installed on horizontal high wind termination cap (P/N 985). The
deflector shield is included in the homeowner manual packet assembly. Failure to comply may cause heat
damage or sooting to wall. Attach the deflector shield to the using the two screws provided.
• If the house has vinyl siding, a vinyl siding standoff (P/N 950) must be used. Using the same cut-out hole on
the wall for wall firestop, align the vinyl siding with the hole, and then mark and cut the vinyl siding so that the
vinyl siding standoff can be mounted flush to the wall. Secure the standoff with galvanized, rustproof nails or
screws. Finish the edges of the siding with trim or “J channel” to prevent water from leaking into the building.
• Slide the horizontal high wind termination cap (P/N 985) over the end of the pipe. (Through the vinyl siding
standoff if installed) At least 1 1/2” of overlap is required. Screw the termination to the pipe with three (3)
screws.
• Attach the termination to the exterior wall or to the vinyl siding standoff (if installed) using four (4) screws
provided in the termination box.
Figure 17: Horizontal High Wind Termination (P/N 985) Installation on a Vinyl Siding Wall



