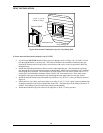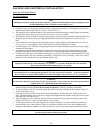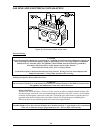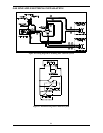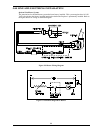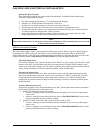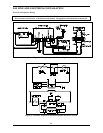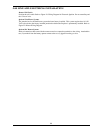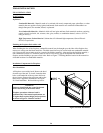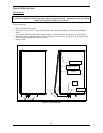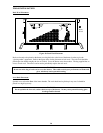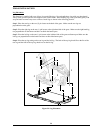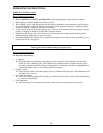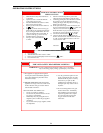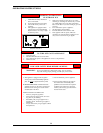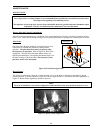Special offers from our partners!

Find Replacement BBQ Parts for 20,308 Models. Repair your BBQ today.

F
F
I
I
N
N
A
A
L
L
I
I
N
N
S
S
T
T
A
A
L
L
L
L
A
A
T
T
I
I
O
O
N
N
26
FINAL INSTALLATION
Wall Finishing:
Definitions:
Combustible Materials - Materials made of or surfaced with wood, compressed paper, plant fibers, or other
materials that are capable of being ignited and burned. Such materials are considered combustible even
though flameproof, fire retardant, treated, or plastered.
Non-Combustible Materials - Materials which will not ignite and burn. Such materials are those consisting
entirely of steel, iron brick, tile, concrete, slate, glass, marble, or combination thereof, or have a UL Fire
rating of Zero (0).
High Temperature Sealant Material - Sealant that will withstand high temperature; General Electric
RTV103 or equivalent.
Finishing the fireplace flush with a wall:
When finishing the face of the fireplace, combustible material may be brought up to the sides of the fireplace, but
must never overlap onto the black metal face. The black metal face may be covered with non-combustible material
only. However, the louvers must never be covered with finishing materials. After applying the finishing material, a
non-combustible sealant, 1/8” minimum, must be used to close off any gaps at the top and sides between the
fireplace and the finishing to prevent cold air leaks. Refer to Figure 7: Finishing Material section in this manual for
allowable locations for combustible materials.
Installation Components On Fireplace:
Hood Installation
Figure 26: Hood Installation
All fireplaces come with a hood. Remove the hood
from the top of the unit. To install, locate the three
holes on the underside of the top outer shell, near
the top louvers. Remove the top louver and use the
three screws supplied to attach hood. See Figure
26: Hood Installation. Re-install the top louver.
WARNING
Failure to install hood may cause fire hazard
and/or discoloring to the mantel finish.
Fireplace operations without a hood is
permitted only if the mantel requirements are
6” higher than required height and projections
as shown in Figure 4: Mantel Clearance



