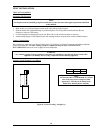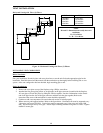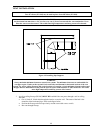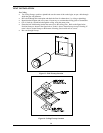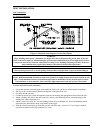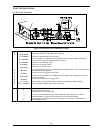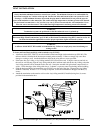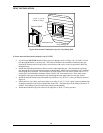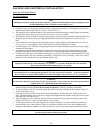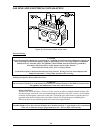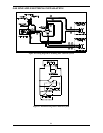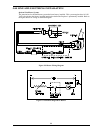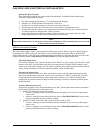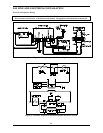Special offers from our partners!

Find Replacement BBQ Parts for 20,308 Models. Repair your BBQ today.

V
V
E
E
N
N
T
T
I
I
N
N
S
S
T
T
A
A
L
L
L
L
A
A
T
T
I
I
O
O
N
N
18
Figure 18 Horizontal Termination Cap on a Vinyl Siding Wall
To locate and install horizontal termination cap (P/N HTC)
• A wall firestop MUST BE installed if the vent passes through a wall or ceiling. Cut a 10-inch X 10-inch
hole through the interior or exterior wall. The center of the hole is the centerline of the horizontal pipe.
Position the firestop on the hole previously cut and secure with screws or nails (not provided). Run vent
through firestop.
• Attach and secure the termination to the last section of the adjustable pipe. The termination cap should
pass through the wall firestop from the exterior of the building. Make sure the termination cap is installed
following the arrow direction. The termination cap slides onto the last vent section with at least of 1-1/2”
overlap and is fastened with a minimum of three (3) #8 X 5/8” sheet metal screws. Drive these screws
through the outer pipe of the termination cap and through the outer pipe of the last vent pipe section.
• Attach the deflector shield to the termination cap with the two (2) #6 X 1/2” screws provided as shown in
Figure 18.
• If the house has vinyl siding, mark and cut the vinyl siding 12-1/4” X 12-1/4” square center around the pipe
so that the termination cap can be mounted flush to the wall. Finish the edges of the siding with trim or “J
channel” and caulking to prevent water from leaking into the building.
• Attach the termination cap to the exterior wall using four (4) #8 X 3” screws provided.
Vinyl Siding Wall
12-1/4” X 12-1/4”
Cutout on Vinyl
Termination Cap
Deflector Shield



