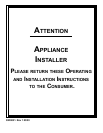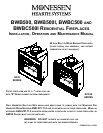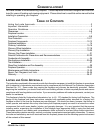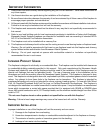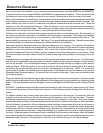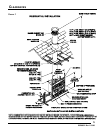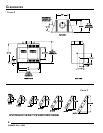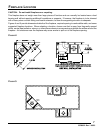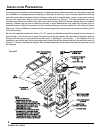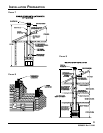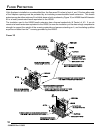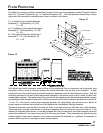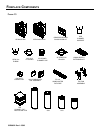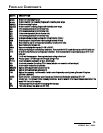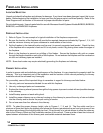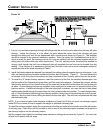Special offers from our partners!

Find Replacement BBQ Parts for 20,308 Models. Repair your BBQ today.
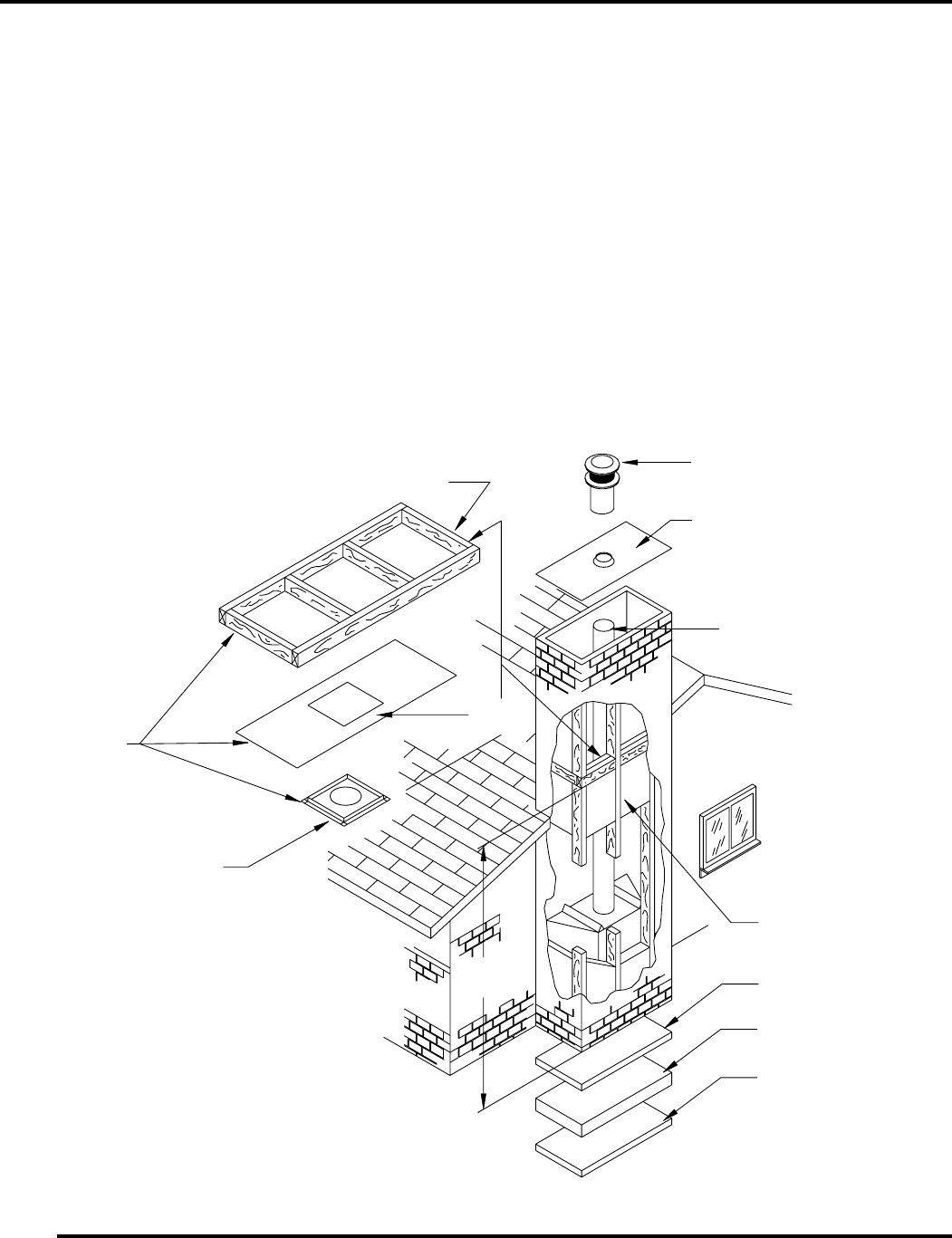
8
Survey the planned location for the fireplace for overhead plumbing or electrical wires, etc., that might complicate
the installation or endanger persons installing or cleaning the chimney. Avoid a location where the chimney
cap will be near abrupt changes in the roof shape, nearby wall or embankments, under or near trees or above
the roof of a single story wing of a two story building as shown by Figure 8. All these conditions can cause
turbulence or pressure conditions that can cause poor chimney draft and smoke spillage from the fireplace
opening. Elbows may be used to offset the chimney to avoid obstructions or to locate the chimney cap in a
preferred location. Refer to the sections of this manual pertaining to chimney offsets for instructions on proper
elbow use. Poor installation or location of the chimney cap and/or components can cause wind blown rain to
enter the chimney.
Be sure the selected location will allow a 14-1/2" square combustible material-free space for the chimney to
pass through. If the chimney is to pass through living or storage spaces, be sure there is adequate space to
enclose the chimney to avoid personal contact with, or damage to, the chimney. If the fireplace is to be
installed on an outside wall, the surrounding walls (chase) should be constructed and insulated as shown by
Figure 6. Failure to insulate the fireplace from outside temperatures will cause heat loss through and around
the fireplace.
INSTALLATION PREPARATION
8' 0"
LEVEL
LEVEL
SOLID
SOLID
SURFACE
SURFACE
SF FIRESTOP
SF FIRESTOP
SPACER
SPACER
SEE
SEE
NOTES
NOTES
JOIST INSULATE SAME
JOIST INSULATE SAME
AS CEILING
AS CEILING
NOTES:
NOTES:
1. MODEL SF FIRESTOP
1. MODEL SF FIRESTOP
SPACER MUST BE USED.
SPACER MUST BE USED.
2. LOCAL CODES MAY NOT REQUIRE
2. LOCAL CODES MAY NOT REQUIRE
FIRESTOPPING AT THE CEILING LEVEL
FIRESTOPPING AT THE CEILING LEVEL
FOR CHASE INSTALLATIONS, BUT IT IS
FOR CHASE INSTALLATIONS, BUT IT IS
RECOMMENDED FOR SAFETY AND
RECOMMENDED FOR SAFETY AND
REDUCING HEAT LOSS.
REDUCING HEAT LOSS.
3. DO NOT INSULATE THE CHASE WITH
3. DO NOT INSULATE THE CHASE WITH
BLOWN OR FILL TYPE INSULATION.
BLOWN OR FILL TYPE INSULATION.
INSULATION SHOULD ONLY CONTACT
INSULATION SHOULD ONLY CONTACT
THE FIREPLACE AT POINTS WHERE
THE FIREPLACE AT POINTS WHERE
THE FIREPLACE WOULD NORMALLY BE
THE FIREPLACE WOULD NORMALLY BE
CONTACTED BY FRAMING MATERIALS.
CONTACTED BY FRAMING MATERIALS.
OUTSIDE BASE
OUTSIDE BASE
INSULATION
INSULATION
(THERMAL BARRIERS)
(THERMAL BARRIERS)
SOLID CONTINUOUS
SOLID CONTINUOUS
SURFACE
SURFACE
INSULATE OUTSIDE
INSULATE OUTSIDE
WALLS OF CHASE
WALLS OF CHASE
CHIMNEY SECTIONS
CHIMNEY SECTIONS
"S" SERIES
"S" SERIES
FLAT CHASE FLASHING
FLAT CHASE FLASHING
R3672 (36" x 72")
R3672 (36" x 72")
OR
OR
R4884 (48" x 84")
R4884 (48" x 84")
SCL TELESCOPING
SCL TELESCOPING
CHIMNEY CAP
CHIMNEY CAP
FIGURE 6
53D9032. Rev 1 03/03



