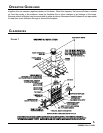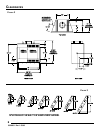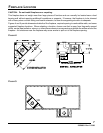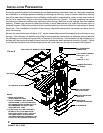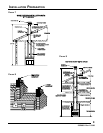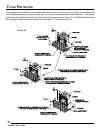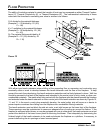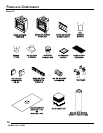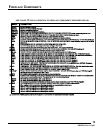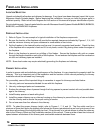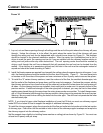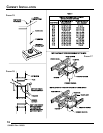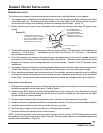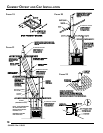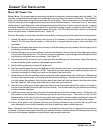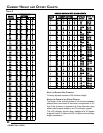Special offers from our partners!

Find Replacement BBQ Parts for 20,308 Models. Repair your BBQ today.
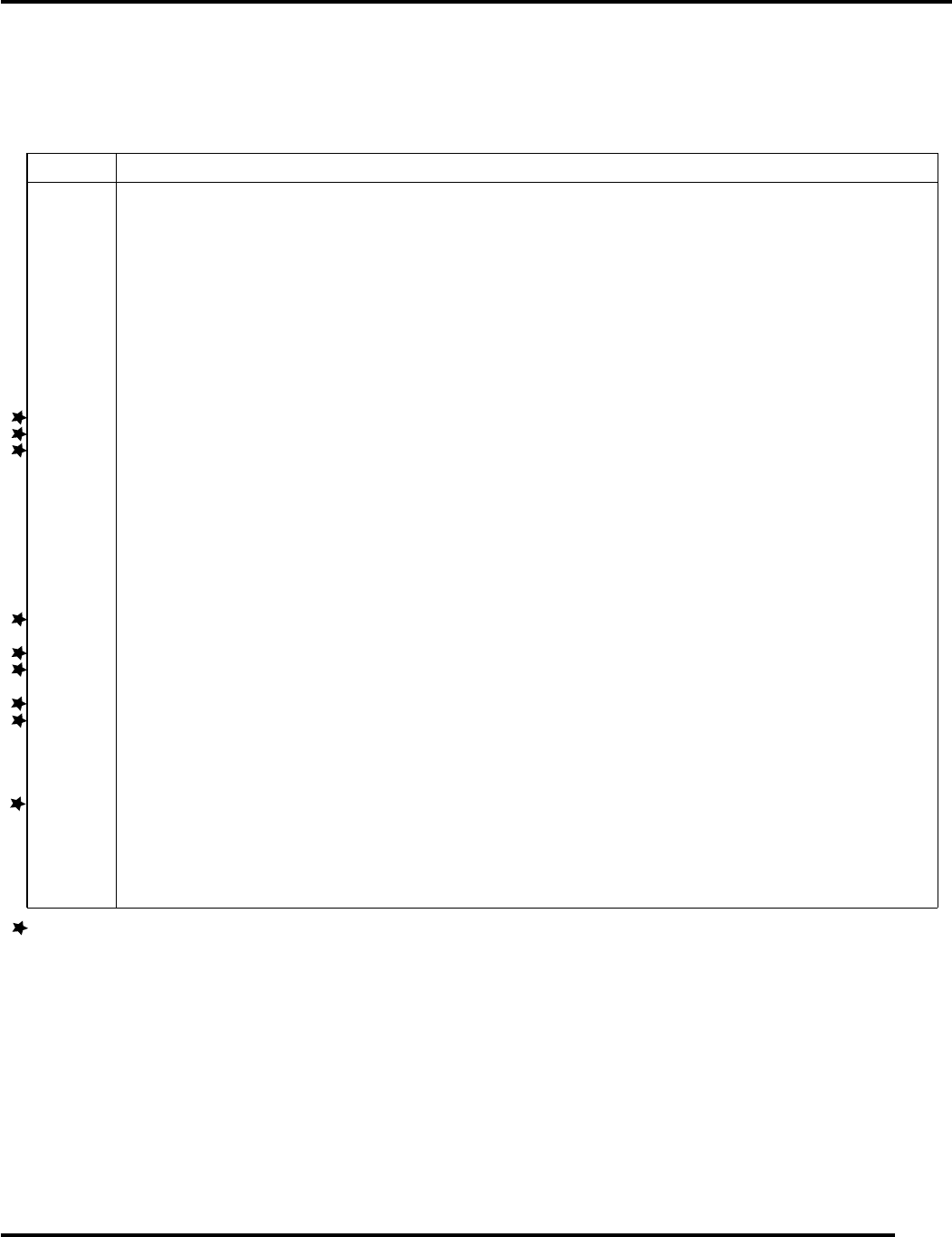
FIREPLACE COMPONENTS
SF36A
SF36AI
SCF36A
SCF36AI
GD36PB
GD36B
SCS
SE30
612
1212
SC
SF
SCL
SQ8
SF30
H1652
AK4
AK6
FP4U
FP6U
403
603
FA2
JB1
S8
LFSQT
SPC
H36
R3672
R4884
CF8
VFK
S48
S36
S18
S12
MODEL
MODEL
Optional 36-inch polished brass bifold glass door kit. Frame has polished brass
Optional 36-inch polished brass bifold glass door kit. Frame has polished brass
finish; tempered glass is clear.
Optional 36-inch black bifold glass door kit. Frame has black finish; tempered g
Optional 36-inch black bifold glass door kit. Frame has black finish; tempered g
lass is clear.
Chimney support. (Required when chimney height exceeds 30 feet.)
Chimney support. (Required when chimney height exceeds 30 feet.)
Elbow offset/return package containing two 8-inch diameter 30-degree elbows.
Elbow offset/return package containing two 8-inch diameter 30-degree elbows.
0 to 6/12 variable pitch roof flashing. One 612 flashing required with SC round
0 to 6/12 variable pitch roof flashing. One 612 flashing required with SC round
chimney cap on 0 to 6/12 pitch roof.
6/12 to 12/12 variable pitch roof flashing. One 1212 flashing required with SC
6/12 to 12/12 variable pitch roof flashing. One 1212 flashing required with SC
round chimney cap on 6/12 to 12/12
pitch roof.
Round chimney cap for contemporary installation; includes storm collar.
Round chimney cap for contemporary installation; includes storm collar.
14-1/2" firestop spacer. One required at each ceiling or floor level.
14-1/2" firestop spacer. One required at each ceiling or floor level.
Round chimney cap with telescoping pipe and storm collar. For chase installatio
Round chimney cap with telescoping pipe and storm collar. For chase installatio
n.
Square termination chimney cap (18-1/2" x 18-1/2") for chase installation. Use w
Square termination chimney cap (18-1/2" x 18-1/2") for chase installation. Use w
ith VFK flashing kit.
Firestop spacer for 30-degree chimney incline through ceiling or floor.
Firestop spacer for 30-degree chimney incline through ceiling or floor.
16-inch x 52-inch hearth extension for protecting floor against sparks and radia
16-inch x 52-inch hearth extension for protecting floor against sparks and radia
nt heat.
4-inch diameter outside combustion air kit. Allows air from outside to enter fir
4-inch diameter outside combustion air kit. Allows air from outside to enter fir
eplace. (For residential homes.)
6-inch diameter outside combustion air kit. Allows air from outside to enter fir
6-inch diameter outside combustion air kit. Allows air from outside to enter fir
eplace. (For manufactured homes.)
4-inch diameter x 8-feet long flexible uninsulated combustion air duct. Use with
4-inch diameter x 8-feet long flexible uninsulated combustion air duct. Use with
AK4 kit.
6-inch diameter x 8-feet long flexible uninsulated combustion air duct. Use with
6-inch diameter x 8-feet long flexible uninsulated combustion air duct. Use with
AK6 kit.
4-inch duct connector for splicing FP4U ducts. (Includes one connector and two c
4-inch duct connector for splicing FP4U ducts. (Includes one connector and two c
lamps.)
6-inch duct connector for splicing FP6U ducts. (Includes one connector and two c
6-inch duct connector for splicing FP6U ducts. (Includes one connector and two c
lamps.)
Optional fan kit, with switch. The FA2 fan installs behind the lower grille of
Optional fan kit, with switch. The FA2 fan installs behind the lower grille of
the SCF36A and SCF36AI fireplaces.
(For SCF36A and SCF36AI fireplaces.)
Junction box - For Optional FA2 Fan installation on SCF36A and SCF36AI fireplace
Junction box - For Optional FA2 Fan installation on SCF36A and SCF36AI fireplace
s. The JB1 junction box must
be installed at the time of fireplace installation if the FA2 Fan is to be insta
be installed at the time of fireplace installation if the FA2 Fan is to be insta
lled at any time.
8-inch diameter double-wall telescope pipe for use with LFSQT chimney cap.
8-inch diameter double-wall telescope pipe for use with LFSQT chimney cap.
Square shroud termination chimney cap for chase installation. Use with S8 teles
Square shroud termination chimney cap for chase installation. Use with S8 teles
cope pipe and VFK flashing kit.
(Minimum chase top dimensions: 26" x 26".)
Pyramid shroud termination chimney cap for chase installation.
Hood for heat deflection. Hood may be installed on fireplace in residential type
Hood for heat deflection. Hood may be installed on fireplace in residential type
home to reduce the recommended
clearance to a combustible mante. This hood is not for use with glass doors.
clearance to a combustible mante. This hood is not for use with glass doors.
36" x 72" flat chase flashing with single flue hole.
48" x 84" flat chase flashing with single flue hole.
Terra Cotta masonry-look termination chimney cap for chase installation. Use wit
Terra Cotta masonry-look termination chimney cap for chase installation. Use wit
h VFK flashing kit.
Vent flashing kit consisting of adjustable radiation shield with spacer brackets
Vent flashing kit consisting of adjustable radiation shield with spacer brackets
and fasteners.
(For venting a field-constructed flashing assembly on a combustible chase top.)
48-inch long x 8-inch diameter chimney flue section.
36-inch long x 8-inch diameter chimney flue section.
18-inch long x 8-inch diameter chimney flue section.
12-inch long x 8-inch diameter chimney flue section.
36-inch radiant fireplace.
36-inch insulated radiant fireplace.
36-inch circulating fireplace.
36-inch insulated circulating fireplace.
DESCRIPTION
DESCRIPTION
: DENOTES FIREPLACE COMPONENTS NOT ILLUSTRATED BY CORRESPONDING FIGURE.
: DENOTES FIREPLACE COMPONENTS NOT ILLUSTRATED BY CORRESPONDING FIGURE.
13
SEE FIGURE 13 FOR ILLUSTRATION OF FIREPLACE COMPONENTS DESCRIBED BELOW.
53D9031. Rev 1 03/03



