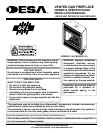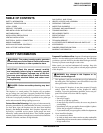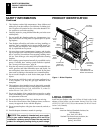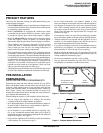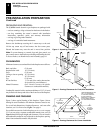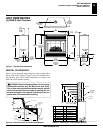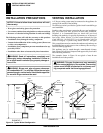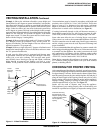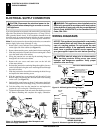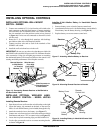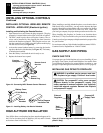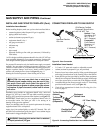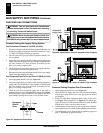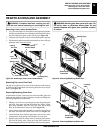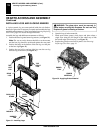Special offers from our partners!

Find Replacement BBQ Parts for 20,308 Models. Repair your BBQ today.
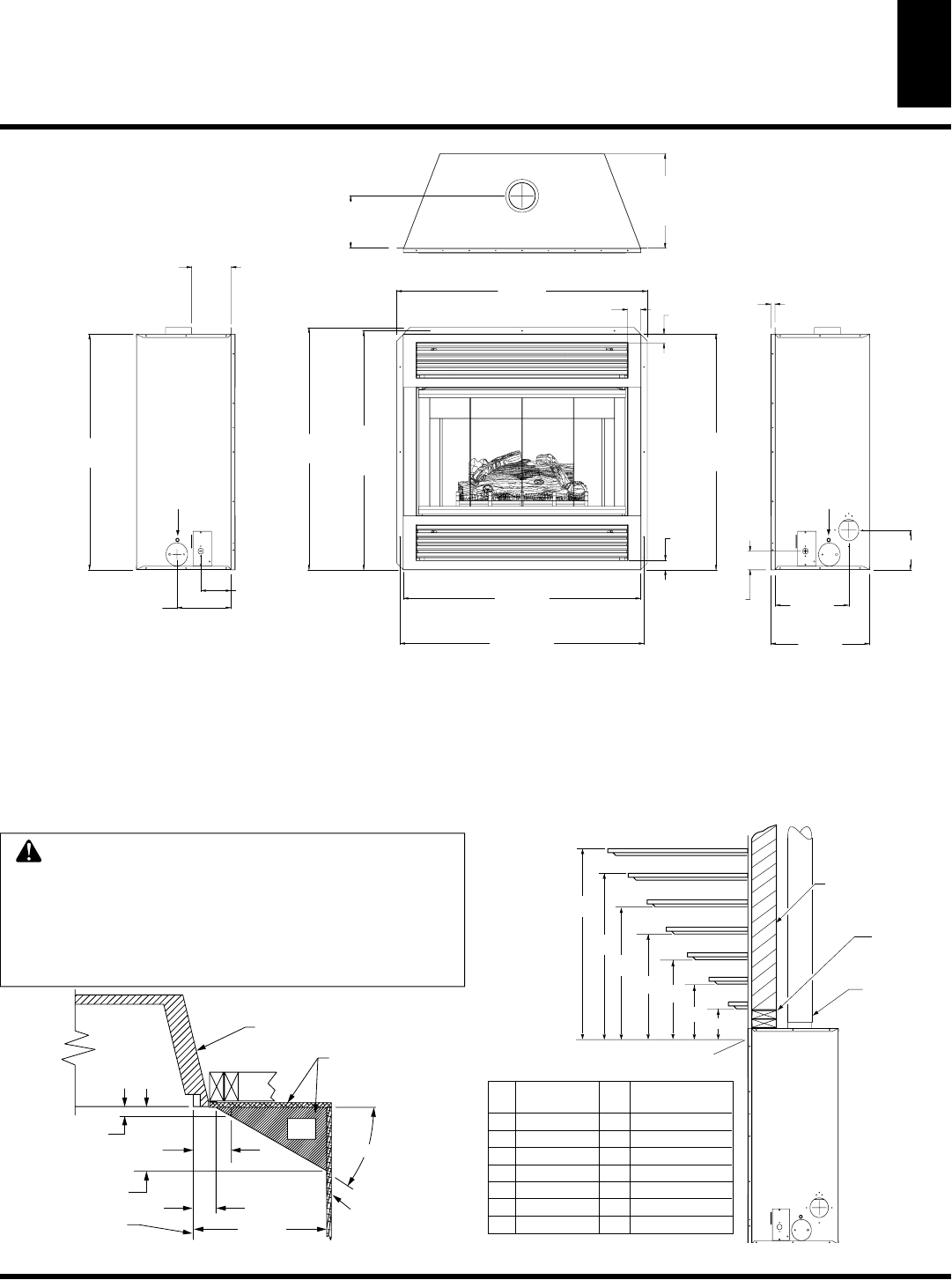
6
www.desatech.com
117437-01
UNIT DIMENSIONS
(V)CB36 B-Vent Fireplace
UNIT DIMENSIONS
Mantel Clearances
(V)CB36N, (V)CB36P, (V)CB36NE and (V)CB36PE
MANTEL CLEARANCES
Figure 8 shows projected mantel depths at various heights above
the top of the louver opening. Figure 7 shows
the minimum allow-
able distances from various mantel components in relation to the
both sides of the fi replace opening.
Figure 9 - Clearances for Combustible Mantels
WARNING: When fi nishing appliance, do not overlap
combustible materials onto the black front face. Brick,
tile, or other non-combustible materials may be applied
to the face provided that any fi replace openings are not
blocked and gaps in the material used and the face are
sealed with a non-combustible caulking.
7 7/8" (200 mm)
TO CENTER OF
4" B-VENT
14 3/4"
(375 mm)
TO NAILING
FLANGES
5/8"
(16 mm)
36"
(914 mm)
FACE DIM.
36 1/4"
(921 mm)
FACE DIM.
15 3/8"
(390 mm)
35 3/4"
(908 mm)
1 1/2 "
(38 mm)
6" (152 mm)
37" (940 mm)
TO NAILING
FLANGE
4 1/2"
(114 mm)
ELECTRICAL
INLET
8" (203 mm)
GAS SUPPLY
INLET
36 3/4"
(934 mm)
36 1/4"
(921 mm)
TO NAILING
FLANGE
2.0"
(51 mm)
1 1/4"
(32 mm)
38"
(965 mm)
5 7/8"
(150 mm)
TO
NAILING
FLANGE
WALL SWITCH
WIREWAY
WALL SWITCH
WIREWAY
2.5 "
(63.5 mm)
11 1/8"
(283 mm)
AIr Kit
Location
33°
SAFE
ZONE
1 1/2”
(38 mm)
1 3/4”
(44 mm)
3.5”
(89 mm)
5 1/4”
(133 mm)
10”
(254 mm)
Perpendicular
Side Wall
Combustible
Material May
Be Used
Outer Surround
To Fireplace
Opening
C
B
A
D
E
F
G
Top of Louver Opening
3
2
1
4
5
6
7
Stud Wall
Ref. Mantel Depth Ref. Mantel from Top
of Louver Opening
4" B-Vent
Flue Pipe
2x4 Header
@ 1" Min.
Clearance
7 2” (51mm) G 6” (152mm)
6 4” (102mm) F 8” (203mm)
5 8” (203mm) E 10” (254mm)
4 10” (254mm) D 12” (305mm)
3 12” (305mm) C 14” (356mm)
2 14” (356mm) B 16” (406mm)
1 16” (406mm) A 18” (457mm)
Figure 7 - (V)CB36 Unit Dimensions
Figure 8 - Side Clearances for Combustible Mantels



