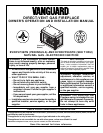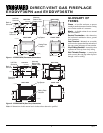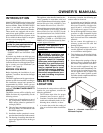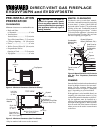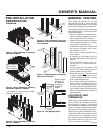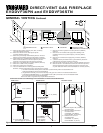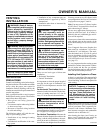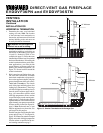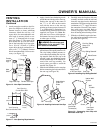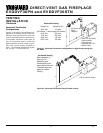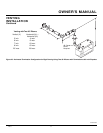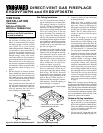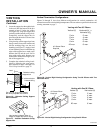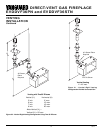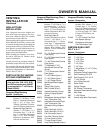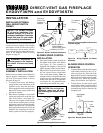Special offers from our partners!

Find Replacement BBQ Parts for 20,308 Models. Repair your BBQ today.

4
106573
DIRECT-VENT GAS FIREPLACE
EVDDVF36PN and EVDDVF36STN
®
FRAMING
Once the final location has been determined,
observing height clearances for vent termi-
nation, you may construct framing using
dimensions shown in Figures 7 through 9,
page 5, depending on your installation.
If the appliance is to be installed directly on
carpeting, tile (other than ceramic), or any
combustible material other than wood floor-
ing, the appliance must be installed on a
metal or wood panel extending the full width
and depth of the appliance. There are three
holes on each side of the bottom of the unit
where screws can be used to secure the unit
to the floor.
CLEARANCES
Minimum clearances to combustibles are:
• Back and Sides
of Surround: ............................. 0" min.
• Vent Surfaces:
Vertical Runs: ................ 1" (5cm) min.
Top of Horizontal Runs . 2" (5cm) min.
• Ceiling to Opening: ... 36" (91cm) min.
• Floor: ........................................ 0" min.
• Wall to Front of Glass:36" (91cm) min.
• Perpendicular Wall to
Opening of Unit: ........... 2" (5cm) min.
• Top Spacer: .............................. 0" min.
Figure 4 - Minimum Clearances (Peninsula Shown)
Figure 5 - Minimum Clearances (See Thru Shown)
CAUTION: Do not block re-
quired air spaces with insula-
tion or any other material. Do not
obstruct the effective opening of
the appliance with any type of
facing material.
MANTEL CLEARANCES
Woodwork, such as wood trims, mantels,
and other combustible materials projecting
no more than 1
1
/2 inches (3.8cm) shall not
be placed within 7 inches (17.8cm) from the
opening of the unit. Combustible material
above and projecting more than 1
1
/2 inches
(3.8cm) from the appliance’s face must not
be placed less than 15 inches (38.1cm) from
the louver opening (see Figure 6).
Figure 6 - Mantel Clearances for Peninsula
and See Thru Fireplaces (Peninsula
Shown)
PRE-INSTALLATION
PREPARATION
CEILING
WALL
36"
(914mm)
Min.
36"
(914mm)
Min.
0" Floor
12"
(305mm)
Min.
21"
(533mm)
Min.
15"
(381mm)
Min.
4"
(102mm)
Min.
7" (178mm)
Min.
1
1
/
2
" (38mm)
Min.
UNIT
Spacer
2 x 4
Combustible
Material May
Be Used
Drywall (Gypsum
Board, Sheetrock, Etc.)
Safe Zone for
Projection of
Combustible
Material
0"
36"
(914mm)
2" (51mm)
Wall In Front Of Glass
36" (91cm) Min.
Perpendicular
Wall 2" (51mm)
Min. From Opening
Right Side
Surround
(0" Min.)
Left Side
Surround
(0" Min.)
TOP VIEW
*Combustible
Material
Drywall
2 x 4 Stud
Minimum 1"
Clearance from Side
(Only for See Thru)
Top of Louver
Opening
Top Spacer
* May be attached with screws to the surround.



