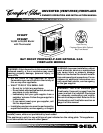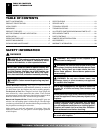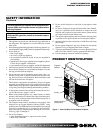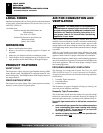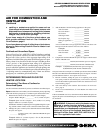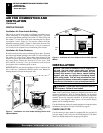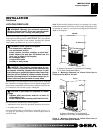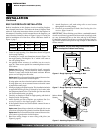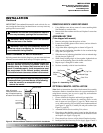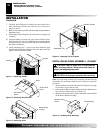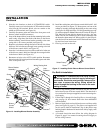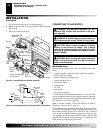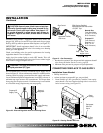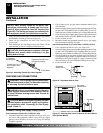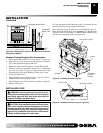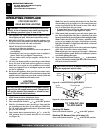Special offers from our partners!

Find Replacement BBQ Parts for 20,308 Models. Repair your BBQ today.
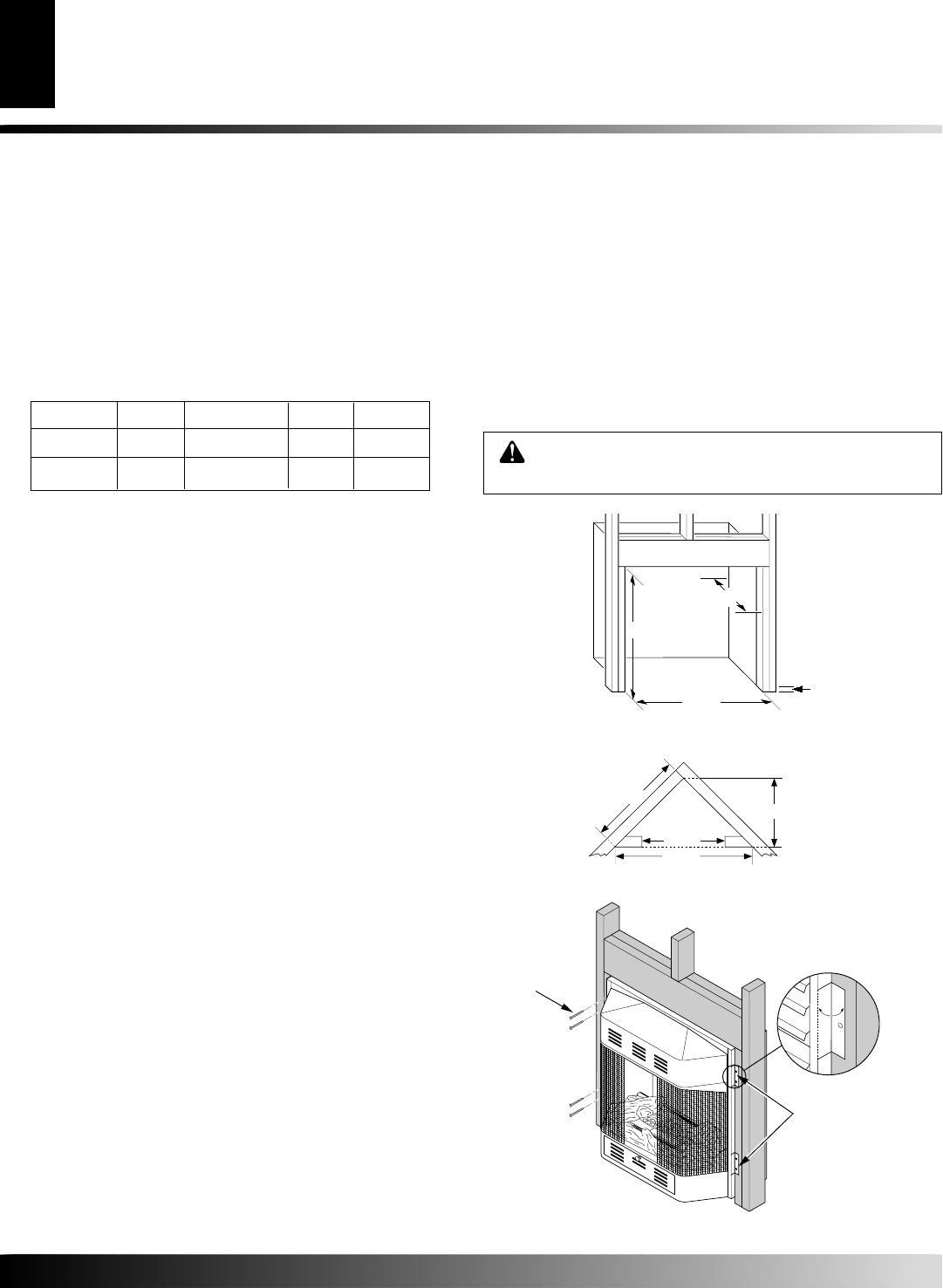
111410-01C
For more information, visit www.desatech.com
For more information, visit www.desatech.com
8
8. Attach fireplace to wall studs using nails or wood screws
through holes in nailing flange.
9. Check all gas connections for leaks. See Checking Gas Con-
nections, pages 14 and 15.
IMPORTANT:
When finishing your firebox, combustible materi-
als such as wall board, gypsum board, sheet rock, drywall, plywood,
etc. may be butted up next to the sides and top of the firebox.
Combustible materials should never overlap the firebox front fac-
ing. Firebox should not be placed on top of carpet or other kinds of
fibrous material.
INSTALLATION
Continued
36
5
/
8
"
25
7
/
8
"
51
3
/
4
"
26
7
/
8
"
Figure 7 - Rough Opening for Installing in Corner
1. Frame in rough opening. Use dimensions shown in Figure 6
for the rough opening.
If installing in a corner, use dimensions shown in Figure 7 for
the rough opening. The height is 26
1
/8" which is the same as
the wall opening above.
2. An optional blower accessory is available (see Accessories,
page 29). There are two options for connecting blower to elec-
trical source.
Option one: Have a licensed electrician install a properly
grounded, three-prong 120-volt electrical outlet at fireplace
location. Locate outlet inside the framed enclosure. Blower
power cord will plug into this outlet.
Option two: Have a licensed electrician connect blower to elec-
trical source at junction box inside fireplace.
If using option one, have electrical outlet installed at this time.
If using option two, do not connect blower to electrical source
at junction box until step 6.
3. Install gas piping to fireplace location. This installation includes
an approved flexible gas line (if allowed by local codes) after
the equipment shutoff valve. The flexible gas line must be the
last item installed on the gas piping.
4. Carefully set fireplace in front of rough opening with back of
fireplace inside wall opening.
5. Attach flexible gas line to fireplace gas regulator. See Con-
necting Fireplace to Gas Supply, pages 13 and 14.
6. If the optional blower has been installed connect blower to
electrical source.
Option one: Route blower electrical cord through side or rear
access door of fireplace. Plug electrical cord into electrical outlet.
Option two: Have a licensed electrician connect blower to elec-
trical source at junction box inside fireplace.
7. Bend four nailing flanges on outer casing with pliers (see
Figure 8, page 9).
26
7
/
8
"
26
7
/
8
"
3/4" Off
The Floor
Minimum
10
1
/
2
"
Figure 6 - Rough Opening for Installing in Wall
BUILT-IN FIREPLACE INSTALLATION
Built-in installation of this fireplace involves installing fireplace
into a framed-in enclosure. This makes the front of fireplace flush
with wall. Follow the instructions below to install the fireplace in
this manner. If installing a built-in mantel above the fireplace, you
must follow the clearances shown in Figure 9, page 9. If using for
built-in installation off of the floor, follow clearances shown in
Figure 4, page 7.
Figure 8 - Attaching Fireplace to Wall Studs
WARNING: Do not allow any combustible materi-
als to overlap the firebox front facing.
Height Front Width Depth Bottom
Actual 26" 26
3
/4 9
1
/2" 3/4"
Framing 26
7
/8" 26
7
/8" 10
1
/2" 3/4"
Nails or Wood
Screws
A
U
T
O
O
F
F
O
N
Nailing
Flanges
INSTALLATION
Built-In Fireplace Installation (Cont.)



