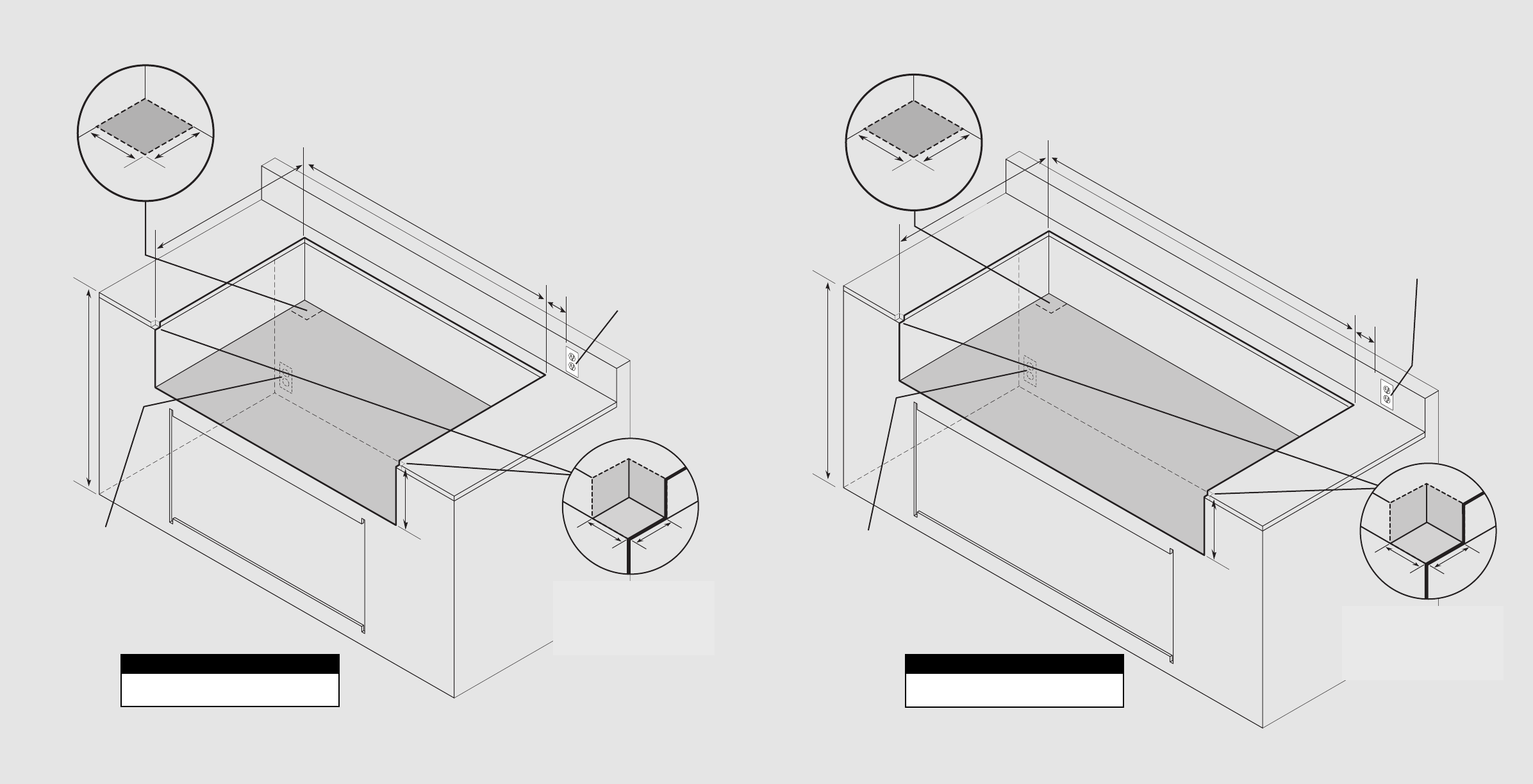Special offers from our partners!

Find Replacement BBQ Parts for 20,308 Models. Repair your BBQ today.

10-1/4”
(26.0 cm)
36”
(91.4 cm)
**Access door opening
28”
(71.1 cm)
52-1/4”
(132.7 cm)
3”
(7.6 cm) min.
Electrical connection
for rotisserie motor
(position unit so that
the plug is always
accessible)
Electrical connection
for power supply cord on
500 Series to be located
on rear wall with a maximum
distance of 2’ (61.0 cm) beneath
solid bottom support.
*So
lid bo
ttom support
Gas inlet and power cord
location area
5”
(12.7 cm)
5”
(12.7 cm)
Countertop typically requires
1/2” wide by 1/2” deep notch
cutout on each side of grill.
This allows grill CP to sit back
properly in the cutout.
1/2
”
(
1.2 cm)
1/2
”
(1.2 c
m)
Cutout Dimensions (500 Series 54”W. Grill)
21
10-1/4”
(26.0 cm)
36”
(91.4 cm)
**Access door opening
28”
(71.1 cm)
40-1/4”
(102.2 cm)
3”
(7.6 cm) min.
Electrical connection
for rotisserie motor
(position unit so that
the plug is always
accessible)
Electrical connection
for power supply cord on
500 Series to be located
on rear wall with a maximum
distance of 2’ (61.0 cm) beneath
solid bottom support.
*Solid bottom support
Gas inlet and power cord
location area
5”
(12.7 cm)
5”
(12.7 cm)
Countertop typically requires
1/2” wide by 1/2” deep notch
cutout on each side of grill.
This allows grill CP to sit back
properly in the cutout.
1/2
”
(
1.2 cm)
1/2
”
(1.2 c
m)
Cutout Dimensions (500 Series 42”W. Grill)
20
**Access Doors sold separately - refer to
access door installation instructions for
correct dimensions.
*IMPORTANT
Cabinet cutout must have a solid bottom
to support the full weight of the unit.
**Access Doors sold separately - refer to
access door installation instructions for
correct dimensions.
*IMPORTANT
Cabinet cutout must have a solid bottom
to support the full weight of the unit.


















