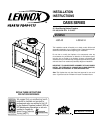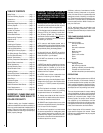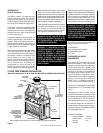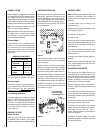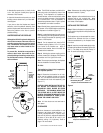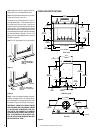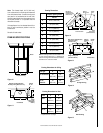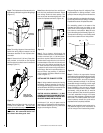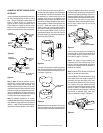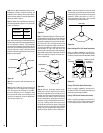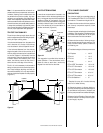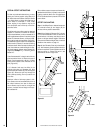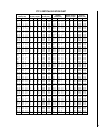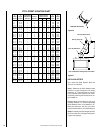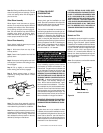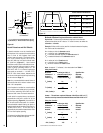Special offers from our partners!

Find Replacement BBQ Parts for 20,308 Models. Repair your BBQ today.

NOTE: DIAGRAMS & ILLUSTRATIONS NOT TO SCALE.
4
Figure 3
Figure 2
When choosing a location, care must be taken
to avoid places where flooding or running water
may be a problem.
Carefully consider the position of the fireplace
opening with respect to the location of adjacent
or nearby stairwells, doors, windows, walk-
ways and over hanging trees, patios and wires.
When locating the fireplace, consideration must
be given to combustibles and final finishing.
See
Figure 3
and confine the final location of
combustible finish materials to the "Safe Zone".
DO NOT place furniture or other items such
as plants or decorative objects within 60" of
the fireplace front face.
Wall
Covering
Frame Surface Not
To Be Covered With
Combustible Materials
Safe
Zone
45°
18”
Door
Opening
1”
18”
LIVING SPACE
PATIO
Optional
Hearth
Extension
Air Inlet
(Inlet Must
Be Free Of Any
Obsutuctions)
CHIMNEY SYSTEM
These fireplaces are designed and code listed
for use with Security's FTF10 chimney System
only. Always use Security's FTF10 chimney
components with these fireplaces. Do not modify
or alter these components as this may cause a
potential serious hazard and void the Warranty.
Note: Do not insulate the chase cavity with
blown or fill type insulation materials.
Note: Local codes may not require firestops at
the ceiling levels for outside chase installa-
tions. However, it is recommended for safety
and the reduction of heat loss.
Chimney Height
The total height of your completed fireplace
system from the surface the fireplace rests
on to the chimney top must not exceed 80'
(24.4) and must also meet minimum height
requirements. Refer to the minimum system
height chart.
ASSEMBLY STEPS
Note: The following steps represent the normal
sequence of installation. Each installation is
unique, however, and might require a different
sequence.
1. Position firebox prior to framing or into
prepared framing.
2. Waterproof the fireplace (
see Waterproofing
The Fireplace on page 5
).
3. Install the chimney system.
4. Install air inlet.
5. Plumb gas line if a decorative gas appliance
will be used. (Gas connections should only be
performed by an experienced, licensed/certi-
fied tradesman.)
6. Complete the installation, finish wall mate-
rial, surround and hearth extension to your
individual taste.
7. Assemble and attach optional glass door
assembly.
Study the three dimensional illustration (
Fig-
ure 1
) to get a general idea of each element of
your fireplace system.
PRE-INSTALLATION NOTES
The fireplace may be installed directly on a
combustible floor or raised on a platform of an
appropriate height. Do not place the fireplace
on vinyl or other soft floor coverings. It may,
however, be placed on flat wood, plywood,
particle board or other hard surfaces.
Be sure the fireplace rests on a solid continu-
ous floor or platform with appropriate framing
for support.
The fireplace may be positioned and then the
framing built around it, or the framing may be
constructed and the fireplace positioned into
the opening.
Usually, no special floor support is needed for
the fireplace, however, to be certain:
1. Estimate the total weight of the fireplace
system including chimney and surround ma-
terials such as brick, stone, etc., to be in-
stalled. Shipping weights for the fireplace may
be found on page 18.
2. Measure the square footage of the floor
space to be occupied by the system, surrounds
and hearth extensions.
LOCATION OF FIREPLACE
Carefully select the proper location for chimney
obstructions, clearance to side wall(s) air inlet
location and aesthetics. With proper pre-plan-
ning, a slight adjustment of a few inches can
save considerable time and expense later dur-
ing construction and assembly. See
Figure 2
for some examples.
*When the fireplace is installed anywhere closer
than 10 feet from any building or structure.
Minimum Height
The minimum height for a complete system is
10' 6" if installed with an FTF10-CT1 or FTF10-
CTDT terminations. Any other termination
requires a 14' minimum system height.
Free Standing Installation
The system height may be reduced to a single
length of FCTF10-36 pipe and termination
(minimum 7' 8") with either the FTF10-CTD or
FTF10-CT1. The fireplace must be installed as
a free standing system and located a minimum
of 10' away from any building or structure
(
refer to Figure 1
).
ASSEMBLY OUTLINE
Before You Start
Check your inventory list to be sure you have all
the necessary parts supplied in good usable
condition. Check also for any concealed damage.
MINIMUM SYSTEM HEIGHT
Security's FTF10 Pipe
Vertical 10' 6"
*
Installation ( 3.2 m)
One 14'
Offset ( 4.3 m)
Two 22'
Offsets ( 6.7 m)



