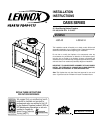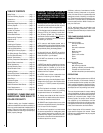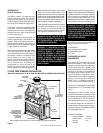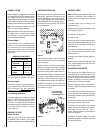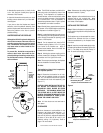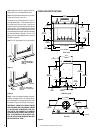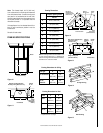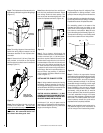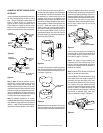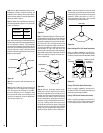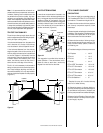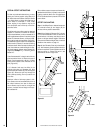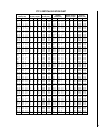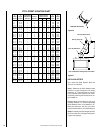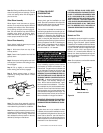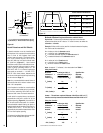Special offers from our partners!

Find Replacement BBQ Parts for 20,308 Models. Repair your BBQ today.

NOTE: DIAGRAMS & ILLUSTRATIONS NOT TO SCALE.
3
Figure 1
TYPICAL FREE STANDING INSTALLATION
(MUST BE A MINIMUM OF 10' AWAY FROM ANY BUILDING OR COMBUSTIBLE STRUCTURE)
When complete, these fireplace systems con-
sists of four basic “sub-systems”:
1. The Fireplace
2. The Chimney and Termination
3. Optional Glass Doors
4. Air Inlet
CLEARANCES AND HEIGHT
REQUIREMENTS
The fireplace may be placed on or near normal
construction materials*. The air inlet, firestop
spacer and roof flashing (not chase flashings)
may be placed directly on or against normal
construction materials.* The chimney requires
a minimum 2" air space to combustibles and
the fireplace outer wrapper requires a mini-
mum 1/2" air space to combustibles. A com-
bustible mantle may be installed 12" above the
opening of the fireplace as per NFPA 211,
Section 7-2.3.3. In Canada, the minimum is
18" (441mm) above the fireplace opening.
The minimum installed height of the completed
fireplace system is 7' 8". The maximum height
is 80' 0" .
The fireplace and chimney system must be
enclosed when installed in or passing through
a living area where combustibles or people may
come in contact with it. This is important to
prevent possible personal injury or fire hazard.
For questions, please call your distributor or
the manufacturer. Special restrictions apply to
the front and facing of the fireplace and nearby
walls (See pages 16 and 17 ).
INTRODUCTION
General Information
The LSO-43 fireplace is a traditional wood
burning radiant heat system. The LSO-43-H
comes with Herringbone styled refractory.
These fireplaces come with standard bar grates,
air inlet and optional decorative glass doors.
The fireplace is intended to be installed outside
of the home. It could be installed against the
outside wall of the house, or as a freestanding
fireplace on the porch, patio, or simply located
in the yard (
see Figure 2
).
The Outdoor Fireplace must be enclosed. To
prevent impact damage to the outside of the
fireplace. Build an outside enclosure out of
standard building materials, being careful to
maintain the minimum air clearances specified
in these Installation Instructions.
When installing the fireplace as a freestanding
unit on your porch, patio or backyard, it must
also be enclosed to prevent impact damage to
the fireplace. However, the enclosure must
now be finished on all four (4) sides. The
exterior of the enclosure may be finished in a
textured plywood, a wood clapboard siding,
brick, or a cultured stone. Vinyl siding is not
recommended for use on the front of the
fireplace due to the heat the unit produces.
This can cause the vinyl siding to deteriorate.
These fireplace systems are designed for in-
stallation in accordance with the National Fire
Protection Standard for chimneys, fireplaces
and solid fuel burning appliances; NFPA 211
and in accordance with codes such as the
BOCA Basic/National Codes, the Standard Me-
chanical Code and the Uniform Building Codes.
Note: Illustrations shown reflect “typical” instal-
lations with nominal dimensions and are for
design and framing reference only. Actual instal-
lations may vary due to individual design prefer-
ences. However, always maintain minimum clear-
ances to combustible materials and do not vio-
late any specific installation requirements.
These fireplaces have been tested and listed by
Omni Laboratories (Report No. 116-F-01-2) to
U.L. standard 127 for US and ULC S610 for
Canada. These units are intended for installa-
tion outside of a residential building only.
*Construction Materials:
• framing materials • paneling
• particle board • flooring
• dry wall • etc.
• plywood
Chimney Section
(FTF10-36)
LSO-43 Shown
Air Inlet
(Provided)
Flashing
(Locally
Fabricated)
Storm Collar
(FSC)
Termination
(FTF10-CTDT)
Use Only
Non-Combustible
Materials From
Top Of Spacers Down
Metal Safety Strips
And Hearth Extension
Required When Installed
On Combustible Floor
Or In Proximity To
Combustible
Floor/Covering
7’ 8” Minimum
(7’ 10” Minimum
With FTF10-CT1)
NOTE: Framing is shown as reference only. It can differ according to design and local building codes.
WARNING: FAILURE TO USE MANUFAC-
TURE PROVIDED PARTS, VARIATIONS IN
TECHNIQUES AND CONSTRUCTION MA-
TERIALS OR PRACTICES OTHER THAN
THOSE DESCRIBED IN THIS MANUAL
MAY CREATE A FIRE HAZARD AND VOID
THE LIMITED WARRANTY.
WARNING: DO NOT PACK OR FILL RE-
QUIRED AIR SPACES WITH INSULATION
OR OTHER MATERIAL. NO MATERIAL IS
ALLOWED IN THESE AREAS.
WARNING: IF INSULATION IS USED,
THE FIREPLACE MUST NOT BE PLACED
DIRECTLY AGAINST IT. INSULATION
OR VAPOR BARRIERS, IF USED, MUST
FIRST BE COVERED WITH GYPSUM
BOARD, PLYWOOD, PARTICLE BOARD
OR OTHER MATERIAL TO ASSURE IN-
SULATION AND VAPOR BARRIERS RE-
MAIN IN PLACE.



