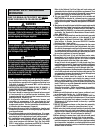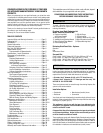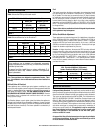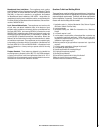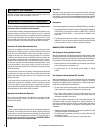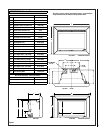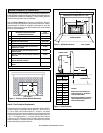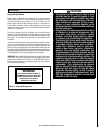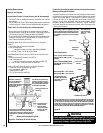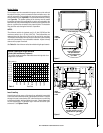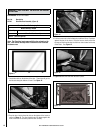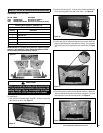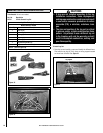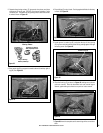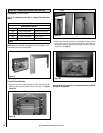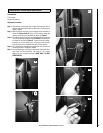Special offers from our partners!

Find Replacement BBQ Parts for 20,308 Models. Repair your BBQ today.

10
NOTE: DIAGRAMS AND ILLUSTRATIONS ARE NOT TO SCALE
Vertical Cap
Termination
Connector
Exhaust
Intake
Combustion Air Intake
Venting Requirements
Approved Vent Systems:
Lennox Hearth Products Co-linear Chimney Liner Kit Recommended:
• The Flex Kit, Cat. No. H0909 includes one 35 feet flex liner and four
gear clamps.
• The Termination Kit, Cat. No. TKDVI includes the termination cap with two
co-linear collars for 3 inches (76 mm) flex attachments and flashing.
Secure Vent™ Co-Linear Chimney Liner Kit Recommended:
• Direct Vent Vertical Termination Kit (includes Vertical Termination
Cap gas/Connector, Flashing, Qty 2 of 25 feet (7.6 M) length of 3 inches
(76 mm) Aluminum Flex, Clamps and Sealant) #DV3FK25
• Direct Vent Vertical Termination Kit (includes Vertical Termination Cap/
Connector, Flashing, Qty 2 of 35 feet length of 3 inches Aluminum
Flex, Clamps and Sealant) #DV3FK35
Standard Simpson Dura-vent Co-linear Chimney Liner Kit recom-
mended:
• Direct Vent Vertical Termination Cap #991
• Liner Termination Kit
(includes termination connector and flashing) #923GK
• 3" x 35 feet (76 mm x .91 M) Alum Flex #2280
Selkirk/Metalbestos Direct-Temp Co-Linear Chimney Liner Kit recom
-
mended
• Direct Vent Vertical Termination Cap #4DT-VC
• Liner Termination Kit
(includes termination connector and flashing) #4DT-CTB
• 3” x 35’ (76 mm x .91 M) Aluminum Flex #AF3-35L
Amerivent Direct Co-Linear Chimney Liner Kit recommended
• Direct Vent Vertical Termination Cap #4DVC
• Co-Linear Adaptor #4DCAT33
• Flashing #4DF or #5DF
• 3” x 35’ Aluminum Flex #3AFL-35
The existing fireplace chimneys may take
various contours which the flexible liners will
accommodate. However, keep the flexible liner
as STRAIGHT as possible, avoid unnecessary
bending.
Liner Requirements:
Vertical Height Min. = 10 ft. (3.05 M)
Vertical height Max. = 35 ft. (10.67 M)
Use 3" (76 mm) diameter listed gas
vent liner (UL1777 ONLY) for the
EXHAUST
Use 3" (76 mm) diameter listed
liner (UL 181 or UL1777) for the
AIR INTAKE.
The flexible vent pipe
must NOT be allowed to
sag behind insert or in
fireplace flue.
The standard cap
in Termination Kit,
TKDVI, is a high
wind cap
Make sure that both liners will pass through existing damper area. Remove
or lock damper to allow the passage of the flexible liners. If the damper
will not allow the passage of both liners, DO NOT PROCEED FURTHER.
(If fireplace is masonry) Consult a local mason for removal of the damper
without risk of structural damage or leakage (if the fireplace is factory
built) The appliance may NOT be installed into the fireplace.
Figure 6b
WARNING
Do not substitute the heat-rated flex liner (UL1777) for the
exhaust with any other type liner or a fire may result caus-
ing property damage, personal injury or loss of life.
Positive Flue Connection (acceptable methods for sealing chimney throat)
Masonry and Factory Built Fireplaces
A qualified installer should evaluate the existing fireplace to determine the
best method for achieving a positive flue connection between the vent and
intake liners and the chimney. One method is to secure a noncombus
-
tible seal-off plate (i.e. 22-gage sheet steel) in the fireplace throat using
masonry screws. Other acceptable methods include packing unfaced
fiberglass insulation around the liners. Whichever “seal off” method is
used must effectively seal the area to prevent room air passage to the
chimney of the fireplace.
Air Inlet Liner (for combustion air) When
terminating the air inlet liner at this point, a
positive flue connection is required (to ensure
combustion air is drawn down the chimney
only).
Exhaust 3" (75mm) UL
1777. A full length liner
is required from the
exhaust outlet on appli-
ance to center collar of
termination cap.
Positive Flue Con-
nection (sealing
fireplace throat
using a noncombus-
tible seal-off plate
or insulation).
The outside air inlet does not
require a full reline (if intake
liner is terminated in chimney
and a positive flue connection
is achieved as specified).
Air Inlet
Exhaust
Air Inlet
Existing Fireplace Flue
(chimney)
Masonry and Factory Built Fireplaces
Figure 6a - Terminating Air Inlet in Chimney



