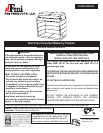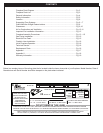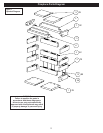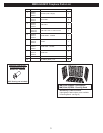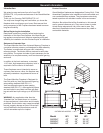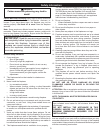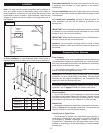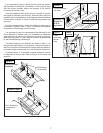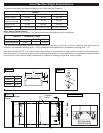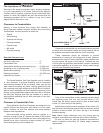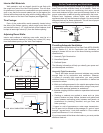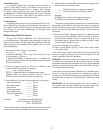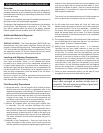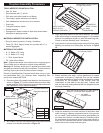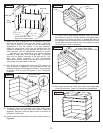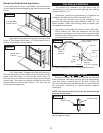Special offers from our partners!

Find Replacement BBQ Parts for 20,308 Models. Repair your BBQ today.
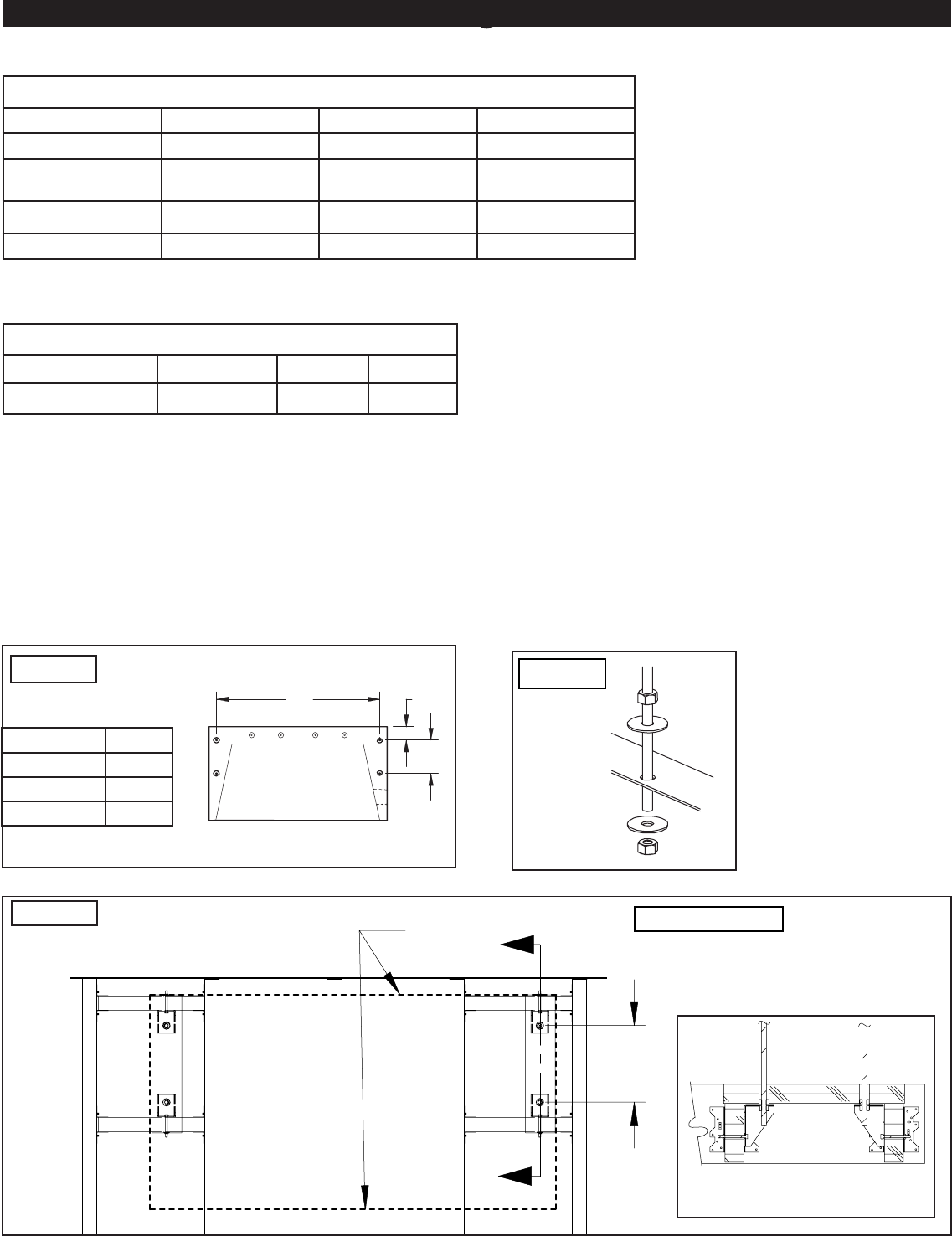
8
Grand Meridian Weight Determinations
ThefollowingaredeadloadweightestimatesfortheGrandMeridianFireplace.
Table I
FireplaceModel
MM39VF MM44VF MM49VF
FireplaceWeight
809lbs. 896lbs. 987lbs.
Mortar,Rebar&
ReadyMixConcrete
350lbs. 357lbs. 364lbs.
FirebrickLining
333lbs. 345lbs. 356lbs.
FloorArea
43”x28”(8.12ft²) 48”x28”(9.33ft²) 53”x28”(10.30ft²)
Other Weight Considerations:
Fireplacenishedfacing(surround):Thisinformationneedstobeobtainedfromthecontractor.
Table II - Deection Limits
Construction L S or W D +L1
FloorMembers
I/360 --- I/240
1
Forwoodstructuralmembershavingamoisturecontentoflessthan16percentattimeofinstallationandusedunderdry
conditions,thedeectionresultingfromL+0.5DispermittedtobesubstitutedforthedeectionresultingfromL+D.
NotethatFMIPRODUCTS,LLCcannotacceptresponsibilityforstructuraloorsupportdetails.Alldrawingsarepresentedas
mereillustrationstoindicatethepresenceoftheunderlyingoorsystem.Itistheresponsibilityofthegeneralcontractor/installer
toconsultwithalocallicenseddesignprofessionalforguidanceinbuildingaproperoorsupportsystem.
F
10"
4"
Figure 8
A
Model A
MM39VF 38-3/4”
MM44VF 43-3/4”
MM49VF 48-3/4”
Figure 9
Fireplace
outline
10”
Typical Anchorage
Layout
EXAMPLE ONLY
SECTION VIEW
ROTATED 90CW
Figure 10



