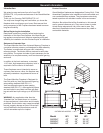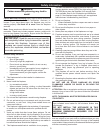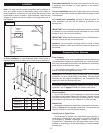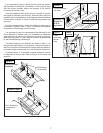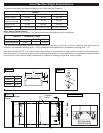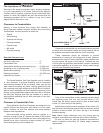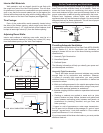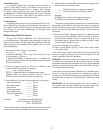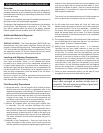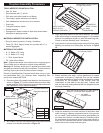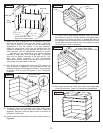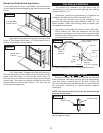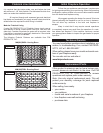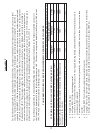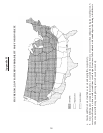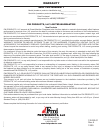Special offers from our partners!

Find Replacement BBQ Parts for 20,308 Models. Repair your BBQ today.
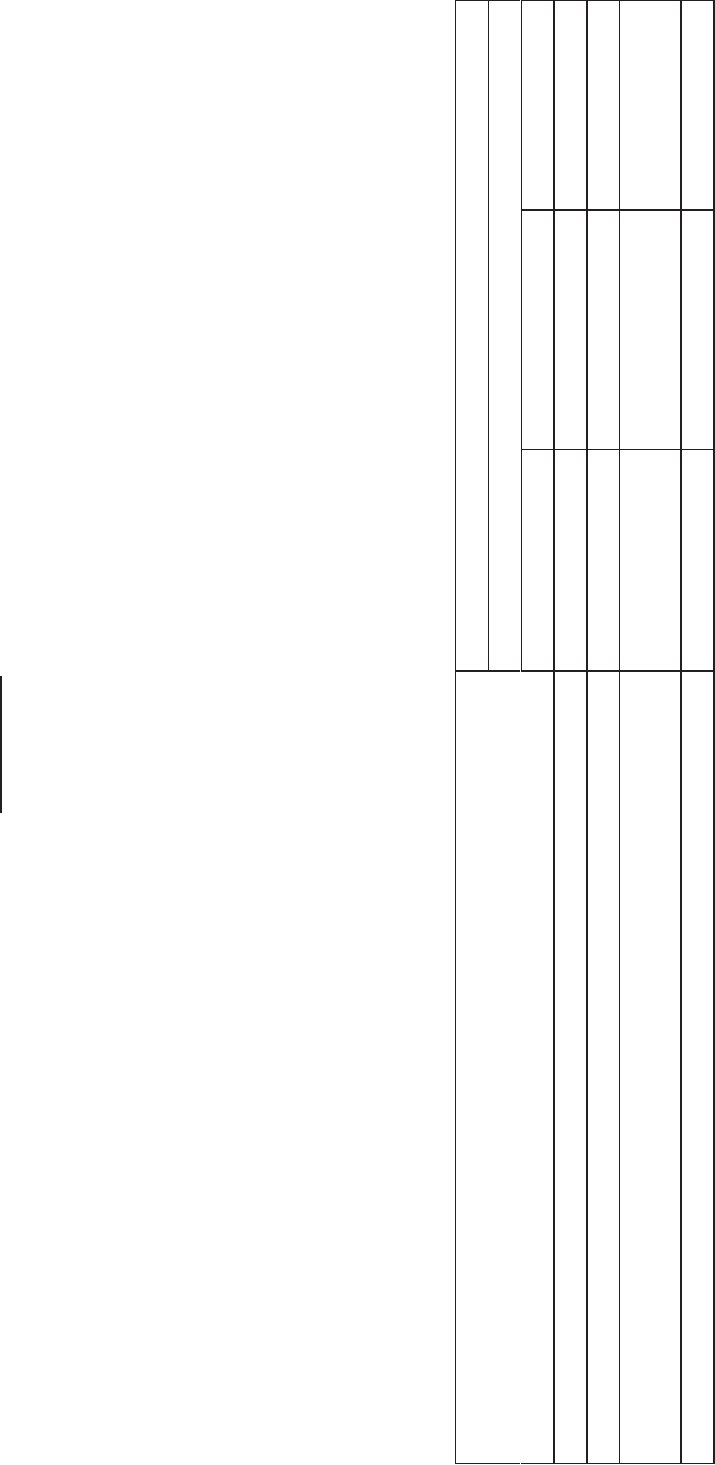
17
AppendixI
For installations regulated by the International Residential Code, the
support foundation for the fireplace installed on concrete shall
consist of aminimum of6inchesthick reinforced concrete slab. The minimum specified compressive strength of
f’
c
,shall be as
required in Table R402.2 of the International Residential Code (IRC). Concrete subject to moderate or severe weathering as indicated
in Figure R301.2(3) of the International Residential Code (IRC) shall be air entrained as specified in TableR402.2ofthe International
Residential Code (IRC). The maximum weight of fly ash, other pozzolans, silica fume, slag or blended cements that is included in
concrete mixtures for garage floor slabs and for exterior porches, carport slabs and steps that will be exposed to deicingchemicals
shall not exceed the percentages of the total weight of cementitious materials specified in Section 4.2.3 of ACI 318. Materials
used to
produceconcrete and testingthereofshall comply with theapplicable standards listed in Chapter 3 of ACI 318.
For installations regulated by the International Building Code (IBC), the support foundation for the fireplace installed on concrete
shall consist of a minimum of 6 inches thick reinforced concrete slab. The concrete strength and durability shall comply with Sections
1903, 1904 and 1905 of the International Building Code (IBC).
TABLE R402.2 MINIMUM SPECIFIED COMPRESSIVE STRENGTH OF CONCRETE
MINIMUM SPECIFIED COMPRESSIVE STRENGTH
a
(f’
c
)
Weathering Potential
b
TYPE OR LOCATION OF CONCRETE CONSTRUCTION
Negligible Moderate Severe
Basement walls, foundations and other concrete not exposed to theweather 2,500 2,500 2,500
c
Basement slabs and interior slabs on grade, except garage floor slabs 2,500 2,500 2,500
c
Basement walls, foundationwalls, exterior walls and other vertical concrete
work exposed to the weather
2,500 3,000
d
3,000
d
Porches, carport slabs and steps exposed to the weather, and garage floor slabs2,500 3,000
d,e,f
3,500
d,e,f
a. Strengthat28dayspsi.
b. SeeFigureR301.2(3) forweathering potential.
c. Concrete in these locationsthatmay be subject to freezing and thawing during construction shall be air-entrained concrete in
accordance with Footnote d.
d. Concrete shall be air-entrained.Total air content(percent by volume of concrete) shall be not less than 5 percent or more than
7 percent.
e. See Section R402.2 for maximumcementitious materials content.
f. For garagefloorswith a steel troweled finish, reduction of thetotal air content (percent by volume of concrete) to not less than
3 percentis permitted if the specified compressive strength of the concrete is increased to not less than 4,000 psi.



