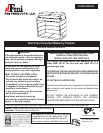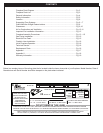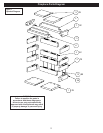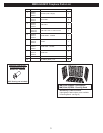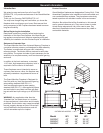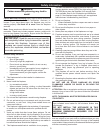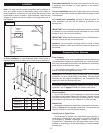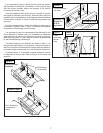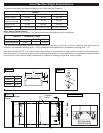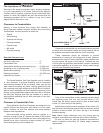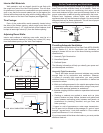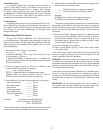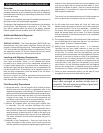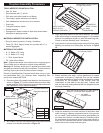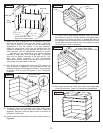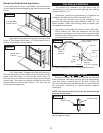Special offers from our partners!

Find Replacement BBQ Parts for 20,308 Models. Repair your BBQ today.
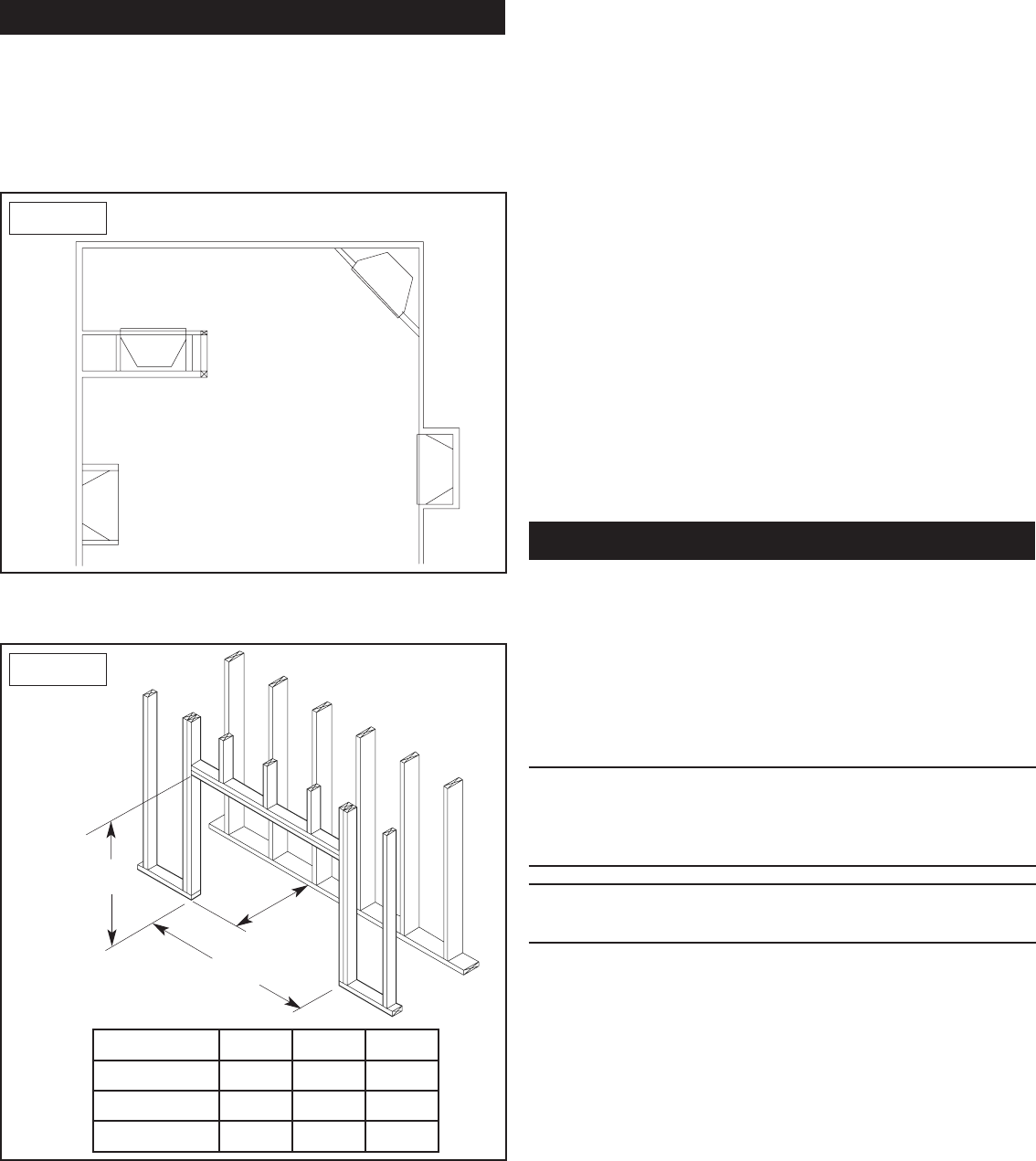
6
Location
Note:Youmayneedtoprovidecombustionandventilationair
from anoutside source to adequatelysatisfy local codesso
avoidinstallingacombustionairinletwheretheopeningcould
beblockedbysnow,bushesorotherobstacles.Notethatthe
accessforoutsideairinletislocatedontherighthandsideof
thereplace.
Internal
Wall
Installation
Full
Projection
Installation
Flush
Installation
Corner
Installation
Figure 3
A ush installation is recommended where living space is
limitedoratapremium.Checklocalcodesforanyrestrictions.
W
H
D
Figure 4
Model W H D
MM39VF 43” 41” 28”
MM44VF 48” 41” 28”
MM49VF 53” 41” 28”
Projected installationscanextendanydistanceintotheroom.
Aprojection maybeideal foranew additiononan existing,
nishedwall.
Corner installationsmakeuseofspacethatmaynotnormally
beusedandprovidesawiderandmoreefcientrangeforheat
disbursement.
An internal wall installation provides a discreet option for
room separation andcan alsobe idealas anaddition toan
existingwall.
IMPORTANT:Vent-freeheatersaddmoisturetotheair.Installing
areplaceinroomswithoutenoughventilationairmaycause
mildewtoformfromtoomuchmoisture.
IMPORTANT:Makesurethereplaceislevel.Ifthereplaceis
notlevel,thelogsetwillnotworkproperly.
Attention:YoumayneedabuildingpermittoinstallaGrand
Meridianreplace.Checkwiththelocaljurisdictionbeforeyou
getstarted.
Supporting Floor Systems
Floor Framing
Itisimportanttotakeintoconsiderationthattheloadforthe
GrandMeridianFireplaceisconsiderable,but,moreimportant,
thatitisadeadloadthatwillhavetobeabsorbedbyarelatively
smallamountofexistingoorspace.
It is theultimate responsibility of the installerto ensure that
properconcreteslabsupportsareused.
WARNINGtothelicenseddesignprofessionaland/orbuilding
contractor:ItisyourresponsibilitytobecertainthattheGrand
Meridiancan beproperly supportedbythecombustible oor
systemonwhichthereplacewillrest.
Forreplacesupportfoundationsinstalledonconcretereferto
AppendixIandII(pages 17 & 18)forspecicinstructions.
Rebar locations
Lay-outthe position of thereplace and drill holes where
therebarwillbelocated.Securethe#3rebar4inchesintothe
concretefoundationwithITWEpoxyorSimpsonEpoxy.Follow
manufacturer’sinstructionsforinstallationofrebarintoslab.
Wood Floor
Anchorageofreplacetowoodoorconstructionisrequired.
RefertoFigure 8foranchoragedimensions.Fouranchorsare
requiredtoattachtothesub-ooringframing.
Crawl Space or Upper Floor:
Forinstallationofreboxovercombustiblecrawlspacesor
upperoors,anchorageofthereboxisrequired.Illustrations
of examples of possible anchorage methods are shown in
Figures5thru7dependinguponthetypeofoorframing.Final
methodofanchorageistobedeterminedbylicenseddesign
professional.



