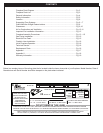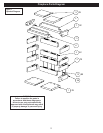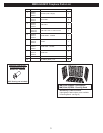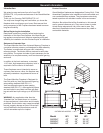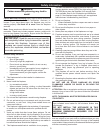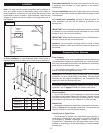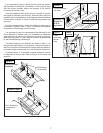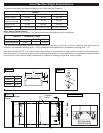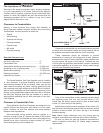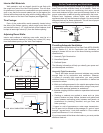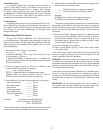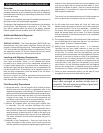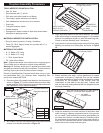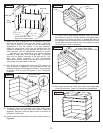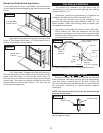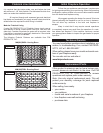Special offers from our partners!

Find Replacement BBQ Parts for 20,308 Models. Repair your BBQ today.
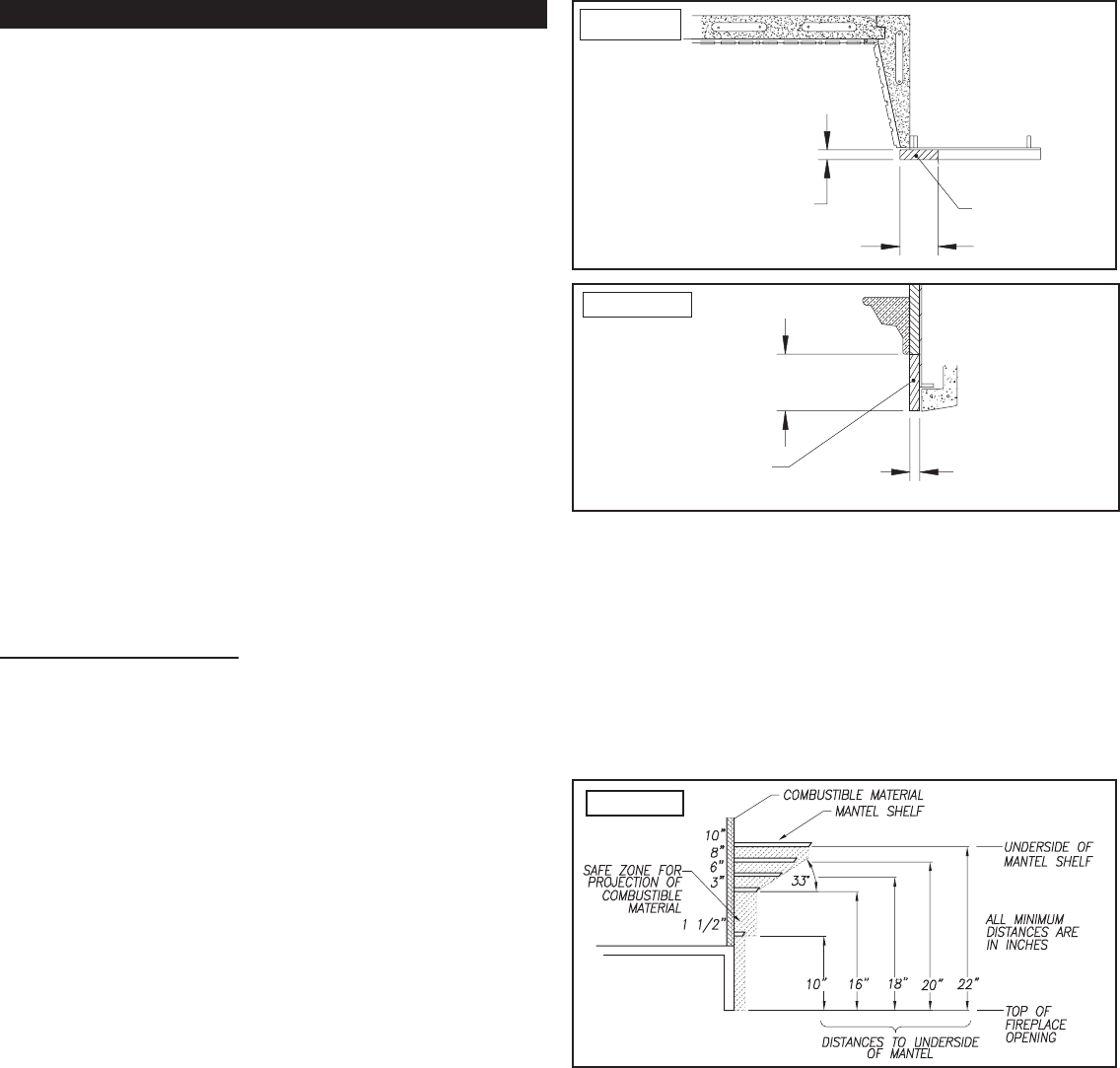
9
Clearances
The Importance of Clearances
Warningtothestructuralengineerand/orbuildingcontractor:
Itisyourresponsibilitytobecertainthatthe GrandMeridian
Fireplacecanbeproperlysupportedbythecombustibleoor
system on whichthe replace willrest. Be advised thatthis
engineering equation will be in addition to any live or dead
weightsthattheoorhastocarry.
Clearances to Combustibles
Nothing is more important than paying strict attention to
givingclearancebetween replacesurfaces andsurrounding
“combustibles”themostcommonofwhichare:
Drywall•
Woodooring•
Plywoodsub-ooring•
Framingmaterials•
Particleboard•
Millboard•
Plywoodpaneling•
Required Clearances are:
Unitfront,sides,rear:..........................................0"
CombustibleFloor:.............................................0"
CombustibleSheathingaboveopeningtop:.......8"(200mm)
Sheathingortrimtoopeningsides:....................8"(200mm)
Mantleaboveopening:.......................................12"(300mm)
Openingtosidewall:...........................................24"(500mm)
Insulationfromrebox:.......................................0"
TheGrandMeridianVent-Freereplacemaybeinstalled
at “zeroclearance” toplywood sheathingand touninsulated
woodframingmembersattheunitbottom,sides,rearandtop
whenusedforenclosinganylistedvent-freegas-redlogset
withmaximumheatinputratingsupto40,000Btu/hr.However,
whenaVent-Freereplaceistobeinstalledoncarpeting,wood
ooring,oranycombustiblematerialotherthantileorconcrete,
the Vent-Free replaceshall thenbe installedon ametal or
woodplatformextendingthefullwidthanddepthoftheVent-
Freereplace.
Clearance to Combustible Trim:
GrandMeridianVent-FreeFireplacesaredesignedtobe
custom nished withfacing trim andmantle to be anowner
option. However, all such trim material must meet standard
replacecoderequirements.
Non-combustible facing material must be applied to a
minimumofeightinches(8”)beyondthesidesofthenished
openingoftheVent-Freereplaceandnon-combustiblefacing
materialmustcoveraminimumoftwelveinches(12”)above
thenishedopeningoftheinstalledunit.
Figure 11
1-1/2”
8” MIN
NON-
COMBUSTIBLE
FACIA
Figure 12
1-1/2”
12” MIN
NON-COMBUSTIBLE
FACIA
Clearancetocombustibletrimarethosedistancesrequired
toensurethatcombustiblemantleandfacingmaterialwillnot
beexposedtoexcessiveheatwhiletheunitisoperating.
These clearances should be adequate to prevent
discolorationorwarpingoftrimfacingsduetoheat.However,
circumstancesuniquetoeachinstallationcreatevariablesthat
maybebeyondthescopeofthismanual.Thereforebesure
tofollowgaslogappliancemanufacturer’sexplicitinstallation
instructions regardingall minimumtrim facing,mantle height
andsidewallclearancerequirements.
Figure 13
Partsofthecombustiblemantleassemblylocatedabove
and projecting more than one and one-half inches (1-1/2”)
inchesfromthereboxopeningshallbekeptatleasttwelve
inches(12”)fromthetopoftheopening.
Mantleshelveswithhorizontalprojectionofteninches(10”)
fromthefaceofthereplacemustbeheldtoaminimumvertical
distance of twenty inches (20”) from the top of the nished
replaceopening.
Note: Mantle height clearances may vary among gas log
appliancemanufacturersorwiththeuseofreboxcanopies.
Be sure to follow the gas log appliance manufacturer’s
explicit installation instructions for mantle height clearance
requirements.



