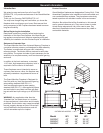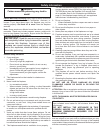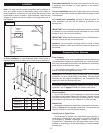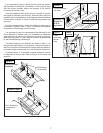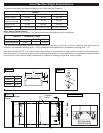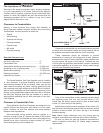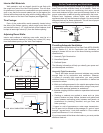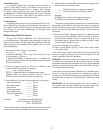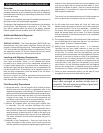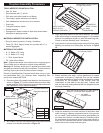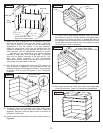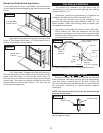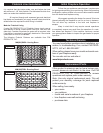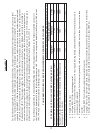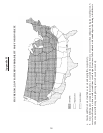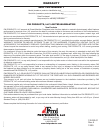Special offers from our partners!

Find Replacement BBQ Parts for 20,308 Models. Repair your BBQ today.

15
Raised and Flush Hearth Application:
Ifyouwouldprefertohavearaisedhearth,theVent-Freebox
canberaisedtothedesiredheightusingwoodstudsorconcrete
blocks.
Figure 26
ConcreteBlock
RaisedPlatform
Whendeterminingraisedhearthheight,besuretoallow
forthe3”thickreboxhearthand1-1/2”thickrebrickoor,in
additiontotheheightofbaseplatform.
Figure 27
RaisedWood
Platform
Fora“ushhearth”(replaceoorushwiththeroom’s
oor)thebaseplatecanbeomittedfromtheassemblyandthe
rebox wallsbuilt directly onthe concrete support slab.The
rebrickoorofthereboxisthensetdirectlytotheconcrete
supportslab.Thismakesthereplacenishedrebrickoor
approximatelyoneandone-halfinches(1-1/2”)abovethetop
oftheconcretesupportslab.
Gas Piping Installation
The provision for installation of a gas pipe is only for
connection to a Vent free decorative gas log sets meeting
standardANSIZ21.11.2
Familiarize yourselfwith requirements for installation as
outlinedbytheNationalFuelGasCode,ANSIZ223.1.
This gas pipe provision must only be connected to an
approvedvent-freegas logheatercertiedtoANSIZ21.11.2
heaterstandard.Check localbuilding codesfor specicpipe
andmaterialrequirements.
1) Gaspipingcanberoutedfromtheoor,rearorsidewalls.
Withamasonrydrill,followtheinstructions fromthegas
appliancemanufacturer.Anywiresmustberoutedthrough
separateconduit.Makesureprovisionsaremadeforaccess
tomanualshut-offvalve.
Figure 28
CSA Certied Manual
Shut-offValve
Tee-joint
Sediment
Trap
Approved
Flexible
GasLine
3”
Minimum
Pipe
Nipple
Cap
FromExternal
Regulator
(11-14”W.C.pressure)
2) Afterroutingpiping,llholearoundpipewithmortar.
Electrical Line Feed
Electrical line feed can be routed through the Standard
reboxbackwall,sidewallsoroorbydrillinganappropriately
sized hole using a masonry drill bit. Be sure to follow the
VentfreedecorativegaslogManufacturer’sexplicitelectrical
line connection instructions for vented masonry replace
installations.
NOTE: Gas line and electric line must be routed through
separate access holes.
FirebrickSideGasor
ElectricLine
Figure 29
IMPORTANT: Allaccessholesmustbegroutedwithmortarto
sealanygapsorcracks.



