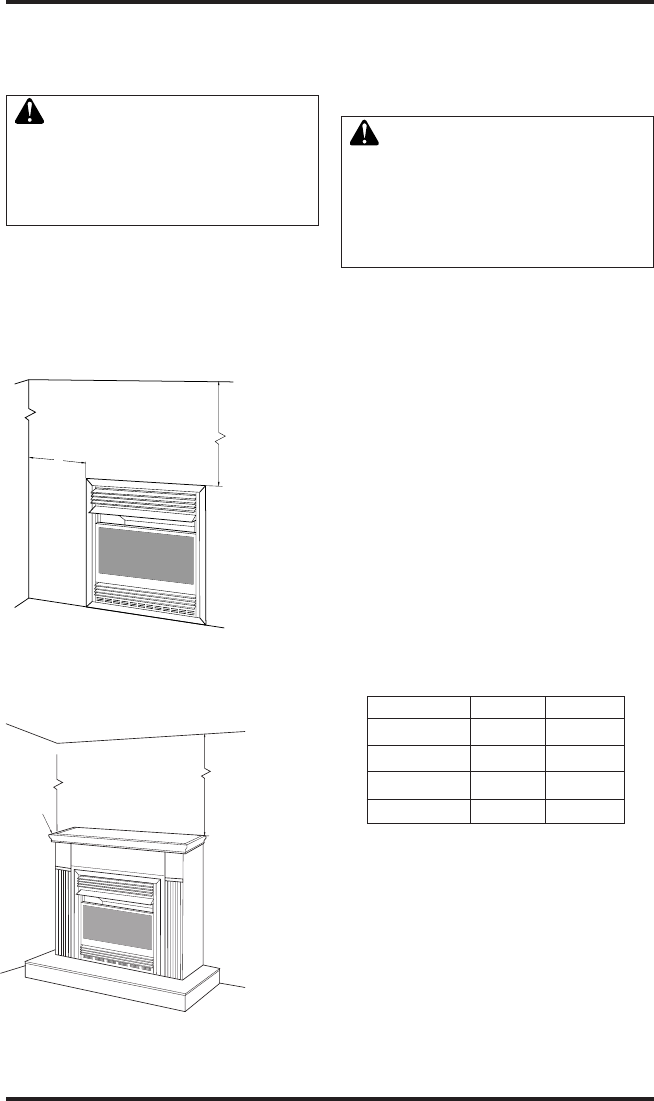Special offers from our partners!

Find Replacement BBQ Parts for 20,308 Models. Repair your BBQ today.

www.desatech.com
113111-01E10
WARNING: Maintain the
minimum clearances shown
You can recess rebox into the wall. You can
also position replace in the optional cabinet or
corner mantels. IMPORTANT: Only use optional
cabinet or corner mantels specied in this manual.
Purchase the optional mantel from your dealer (see
Accessories, page 30).
INSTALLATION
Continued
Figure 7 - Mounting Clearances As
Viewed From Front of Fireplace Shown
with Optional Mantel
Top Of
Mantel Can
Be Flush
With Wall
Left
Side
CEILING
Right
Side
36"
Minimum
6"
Minimum
From
Sides Of
Fireplace
Left
Side
CEILING
36"
Minimum
FLOOR
Right
Side
0” Minimum
To Top
Surface Of
Carpeting,
Tile Or Other
Combustible
Material
0" Minimum
To Top
Surface Of
Carpeting,
Tile Or Other
Combustible
Material
Figure 6 - Mounting Clearances As
Viewed From Front of Fireplace Shown
Built-In the Wall
Note: When installing replace directly on carpet-
ing, tile or other combustible material, other than
wood ooring, the replace shall be installed on a
metal or wood panel extending the full width and
depth of the replace.
CAUTION: If you install the
For convenience and efciency, install replace
• where there is easy access for operation, inspec-
tion, and service.
• in coldest part of room.
An optional blower kit is available from your dealer
(see Accessories, page 30). If planning to use
blower, locate replace near an electrical outlet.
INSTALLATION
Built-in installation of this fireplace involves
installing replace into a framed-in enclosure.
This makes the front of replace ush with wall.
An optional trim kit accessory is available (see
Accessories, page 30). Trim will extend past sides
of replace approximately 1/2". This will cover
the rough edges of the wall opening. If installing
a built-in mantel above the replace you must
follow the clearances shown in Figure 11, page
12. Follow the instructions below to install the
replace in this manner.
Actual Framing
Height 26" 26
7
/8"
Front Width 26
3
/4" 26
7
/8"
Depth 9
1
/2" 10
1
/2"
Bottom 3/4"
3/4"
1. Frame in rough opening. Use dimensions
shown in Figure 8, page 11, for the rough
opening.
If installing in a corner, use dimensions shown
in Figure 9, page 11, for the rough opening.
The height is 26
7
/8" which is the same as the
wall opening above.


















