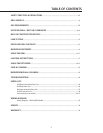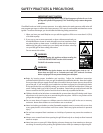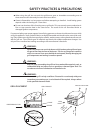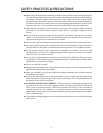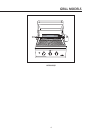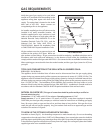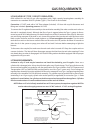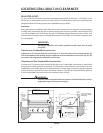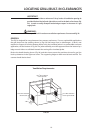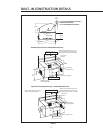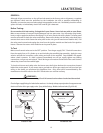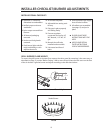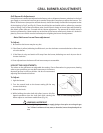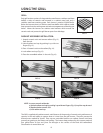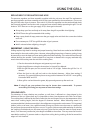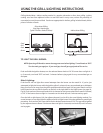Special offers from our partners!

Find Replacement BBQ Parts for 20,308 Models. Repair your BBQ today.

10
IMPORTANT:
It is recommended that a minmum of 10 sq. inches of ventilation opening be
provided for both the left and right sides,as well as the back of enclosure (fig.
3A). In order to safely dissapate unburned gas vapors in the event of a gas
supply leak.
WARNING:
Note specific built in enclosure ventilaiton requirments. See text and fig 3A.
GENERAL
The Grill is designed for easy placement into masonry enclosures. For non-combustible applications
the grill drops into the opening shown in (Fig. 04) and hangs from its side flanges. A deck is not
required to support it from the bottom. When using the insulated jacket in a combustible enclosure
application, see the bottom of Fig. 04. The jacket assembly must be supported from the bottom by a
ledge on each side or a solid deck beneath the entire grill or insulated jacket.
Review the detail drawing shown (Fig. 04) and take into account the provisions shown for gas line
hook-up clearance in the right rear corner. The supporting ledges or deck must be level and flat. The
counter should also be level.
LOCATING GRILL/BUILT-IN CLEARANCES
Ventilation Requirements:
10 in.
2
Min. ventilation
left hand side
10 in.
2
Min. ventilation
on the right hand side
10 in.
2
Min. ventilation
on the back side
1" Min.
FIG.3A



