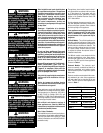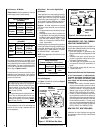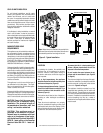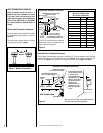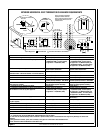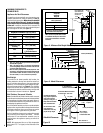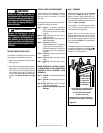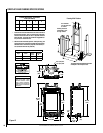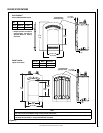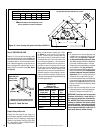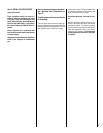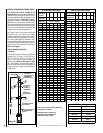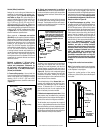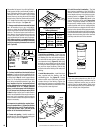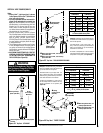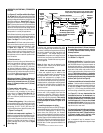Special offers from our partners!

Find Replacement BBQ Parts for 20,308 Models. Repair your BBQ today.

NOTE: DIAGRAMS & ILLUSTRATIONS ARE NOT TO SCALE.
11
23-1/2” (597)
14-3/4”
(375)
20-3/4”
(527)
Facade (Required) *
(gated style shown)
1/2”
(13)
37-7/8”
(962)
18-3/4
(476)
1/2” (13mm) -
1-1/2” (38mm)
** A filigree inset kit is also required
(sold separately). See Care and
Operation Manual for ordering
information.
Notes
Diagrams, illustrations and photographs are not to scale – consult installation instructions. Product designs, materials, dimensions, specifica-
tions, colors and prices are subject to change or discontinuance without notice.
* With the facade installed (required - sold separately), the appliance base will need to be elevated a minimum of 3/4" above the floor to allow
for the proper fit of the facade (i.e. use 3/4" board minimum as platform).
Figure 13
FACADE SPECIFICATIONS
Facade (Required)
*
(arched style shown)
26-3/4” (680)
38-1/2”
(978)
20-1/4”
(514)
14-13/16” (376)
1/2”
(13)
1/2” (13mm) -
1-1/2” (38mm)
Arch Facades**
Black and Brushed Nickel Finishes
Cat.
No.
Model Description
H5773 ADAGIO-AG Arch Black
H5774 ADAGIO-PF Arch Br. Nickel
Cat. No. Model Description
H5775 ADAGIO-IG Iron Gates
H5776 ADAGIO-CPD Copper Gates
Gated Facades
Copper and Iron Gates



