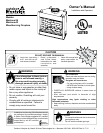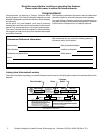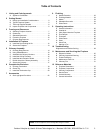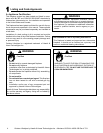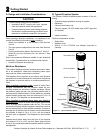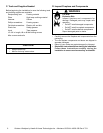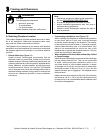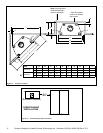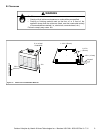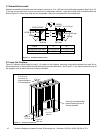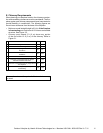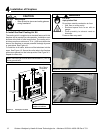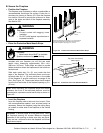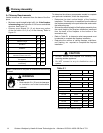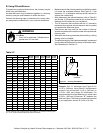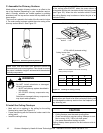Special offers from our partners!

Find Replacement BBQ Parts for 20,308 Models. Repair your BBQ today.

Outdoor Lifestyles by Hearth & Home Technologies Inc. • Montana US-CAN • 4039-156 Rev K • 7/11
7
3
Framing and Clearances
A. Selecting Fireplace Location
This outdoor replace will shed moderate amounts of water,
but is not waterproof. Water and condensing water vapor
may enter the chase under certain conditions.
The replace will not perform as an exterior wall. Moisture
penetration must be considered for construction that places
the replace against structure walls or on moisture sensitive
surfaces.
• Exterior Walls (see Figure 3.1)
Hearth & Home Technologies recommends that the
replace chase be constructed outside the structure’s
weather envelope. Where the platform meets the wall, use
a ashing detail similar to that required for attached decks.
Chase platforms, including hearths, should slope away
from the structure at 1/8 in to 1/4 in. per foot. The replace
can be shimmed level. Build the outside enclosure out of
standard building materials, being careful to maintain the
minimum air clearances specied in these installation
instructions.
Fire Risk
Provide adequate clearances.
• Around air openings
• To combustibles
• For service access.
Locate replace away from trafc areas.
WARNING
Note:
• Illustrations and photos reect typical installations
and are FOR DESIGN PURPOSES ONLY.
• Illustrations/diagrams are not drawn to scale.
• Actual installation/appearance may vary due to
individual design preference.
• Hearth & Home Technologies reserves the right to
alter its products.
• Freestanding Installations (see Figure 3.2)
When installing this replace as a freestanding replace
on your porch, patio or in your yard, it must be enclosed
to prevent impact damage to the replace. The exterior
of the enclosure may be nished in a textured plywood,
a wood clapboard siding, brick, or a cultured stone. Vinyl
siding is not recommended for use on the front of the
replace due to the heat the replace produces. This can
cause the vinyl siding to deteriorate.
• When Installed on Surfaces Where Water May Collect
or Cause Damage:
Hearth & Home Technologies recommends that a drainage
pan be placed under the unit. This can be constructed
of metal, adhesive polymer membrane (such as ice
and water shield) or other suitable materials. A means
of drainage out of the pan such as tubes or weep holes
should be provided. A slope of 1/8 in. to 1/4 in. per foot
towards the drain port is suggested. The replace can be
shimmed level.
Hearths should slope away from the front of the replace
and chase at 1/8 in. to 1/4 in. per foot. Spark strips must
be used on top of any combustible hearth materials used
for moisture management.



