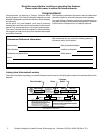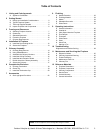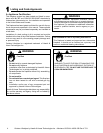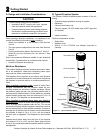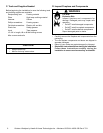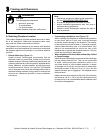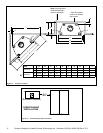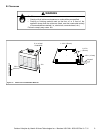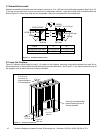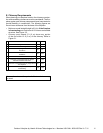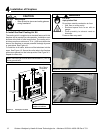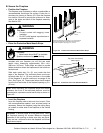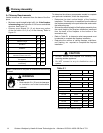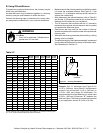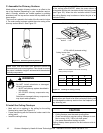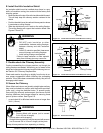Special offers from our partners!

Find Replacement BBQ Parts for 20,308 Models. Repair your BBQ today.

Outdoor Lifestyles by Hearth & Home Technologies Inc. • Montana US-CAN • 4039-156 Rev K 7/11
10
2 in./51 mm
minimum air
space clearance
to the enclosure.
Use only noncombustible
material below the top of
the top standoffs.
28-3/8 in.
721 cm
74-1/2 in.
1892 cm
53- 7/8 in.
1368 cm
C. Sidewalls/Surrounds
Adjacent combustible side walls must be located a minimum of 12 in. (305 mm) from the replace opening. See Figure 3.4.
If you are using a decorative surround constructed of combustible material, it must be located within the shaded area de-
ned in Figure 3.3. Short stub walls are also acceptable if they are contained within the shaded area.
D. Frame the Fireplace
Figure 3.5 shows a typical framing (using 2 x 4 lumber) of the replace, assuming combustible materials are used. All re-
quired clearances to combustibles around the replace must be adhered to. See Figure 3.2. Any framing across the top of
the replace must be above the level of the top standoffs.
14-3/8 in./36.5 cm
12 in.
30.5 cm
39
deg.
4 in./10.2 cm
BRICK
FRONT
FLUSH FRONT
12 in.
30.5 cm
9-3/4 in./24.8 cm
50
deg.
A
B
Cat # A B
MONTANA-36 & 36H 36 in./91.4 cm 42 in./106.7 cm
MONTANA-42 & 42H 42 in./106.7 cm 48 in./121.9 cm
Figure 3.4 Sidewalls and Surrounds
Figure 3.5 Framing the Fireplace



