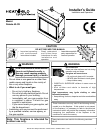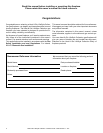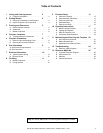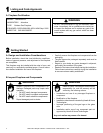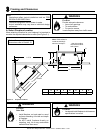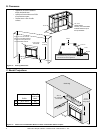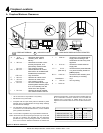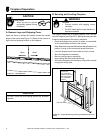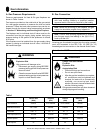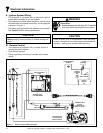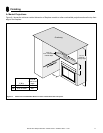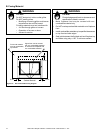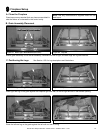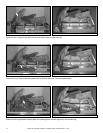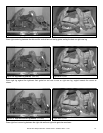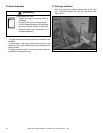Special offers from our partners!

Find Replacement BBQ Parts for 20,308 Models. Repair your BBQ today.

6 Heat & Glo Lifestyle Collection • Dakota 42-CE • 4036-915 Rev I • 1/07
Mantel
B
A
2.13 m
minimum
ceiling height
Overhang
30.5 cm
max. combustible
mantel depth
B. Clearances
Figure 3.3 Clearances to Combustible Mantels or Other Combustibles Above Fireplace
111.4 cm
111.4 cm
Header height.
Use only non-combustible
material below the top of
the top standoffs.
61.3 cm
124.5 cm
213.4 cm
to ceiling
0 cm
0 cm to level
of stando
ffs
Combustible Object
91.4 cm
Combustible flooring may be installed
next to the front of the appliance.
3.8 cm
Drywall
0 cm
1.3 cm
Upper front can be covered
with non-combustible material
or removed and replaced with
non-combustible material.
3.8 cm
• Appliance must be installed in
amply insulated area.
• Area must have minimum of 25%
of surface area open.
• Surface area = sum of walls
surface.
Figure 3.2 Framing Dimensions
C. Mantel Projections
If A is:
Then B
must be at
least:
cm 15.2 - 91.4 66
cm 91.4 or more 45.7



