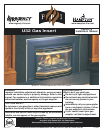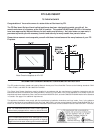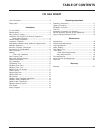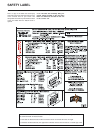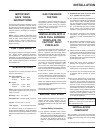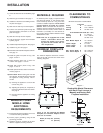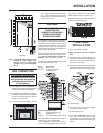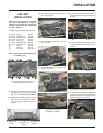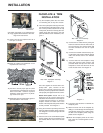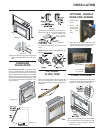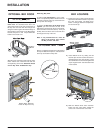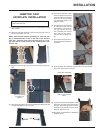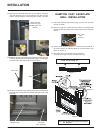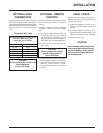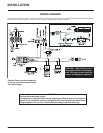Special offers from our partners!

Find Replacement BBQ Parts for 20,308 Models. Repair your BBQ today.

7U32-2 FPI Direct Vent Gas Insert
GAS CONNECTION
GAS CONNECTION WARNING:
Only persons licensed to work
with gas piping may make the
necessary gas connections
to this appliance.
1) If the appliance is to be installed into an
existing chimney system, thoroughly clean
the masonry or factory built fireplace.
2) The appliance is provided with an opening
on the left hand side of the control compart-
ment. A 3/8" NPT gas supply pipe must be
brought near this inlet hole.
3) Locate the center point where the vent will
Diagram 3
INSTALLATION
Note: A noncombustible mantel may be
installed at a lower height if the
framing is made of metal studs
covered with a noncombustible
board.
VENTING
THE APPLIANCE MUST NOT BE
CONNECTED TO A
CHIMNEY FLUE SERVING A
SEPARATE SOLID FUEL
BURNING APPLIANCE.
This appliance is designed to be attached to
two 3" (76mm) co-linear aluminium flex running
the full length of the chimney. The flue length
must be a minimum length of 8 ' (2.44m) and a
maximum of 35' (10.7m). See chart below for
minimum distances from roof. Periodically check
that the vent is unrestricted.
Masonry chimneys may take various contours
which the flexible liner will accommodate. How-
ever, keep the flexible liner as straight as
possible, avoid unnecessary bending.
The Air Intake pipe must be attached to the inlet
air collar of the termination cap.
Part # Description
948-305 3" Flex - 35 ft.
946-529 Co-linear DV Vertical
Termination Cap
FLUE LINER
INSTALLATION
1) Cut the flex liner as required.
2) Mark the end of one liner to indicate
Inlet.
3) Connect the other end of the above liner to
the inlet side of the termination adaptor, seal
connection with high temperature silicone.
Secure with gear clamp.
4) Connect the 2nd liner to the exhaust side of
the adaptor, seal connection with high tem-
perature silicone. Secure with gear clamp.
pass through the chimney above the appli-
ance. Move the appliance into the exact
location where it is to be installed. Ensure
that the Insert is level.
Alternate Approved Caps
980 Vertical Termination Cap
991** High Wind Cap
923GK** 3" Co-linear Adaptor with flashing
*Recommended for installations up to and in-
cluding 25 ft. (7.6m) in length/height.
** For installations in excess of 25 ft. (7.6m) or
in areas of consistently high winds, we recom-
5) Install flashing.
6) Insert both liners into chimney, passing
through the damper opening.
7) Install termination cap.
8) Connect the marked end of the liner to the
inlet collar of the vent connector plate
marked with an "I", seal connection with
high temperature silicone. Secure with gear
clamp.
mend using the Simpson Dura-Vent System
(923GK adapter and 991 high-wind cap).
The Air Intake pipe must be attached to the inlet
air collar of the termination cap.



