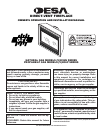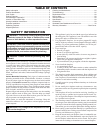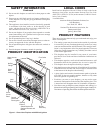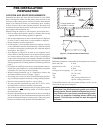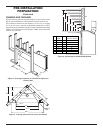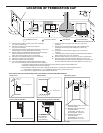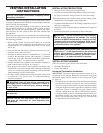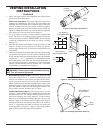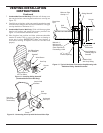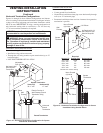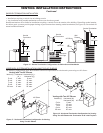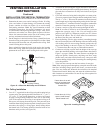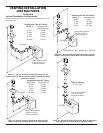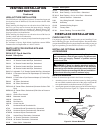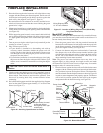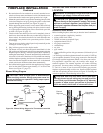Special offers from our partners!

Find Replacement BBQ Parts for 20,308 Models. Repair your BBQ today.
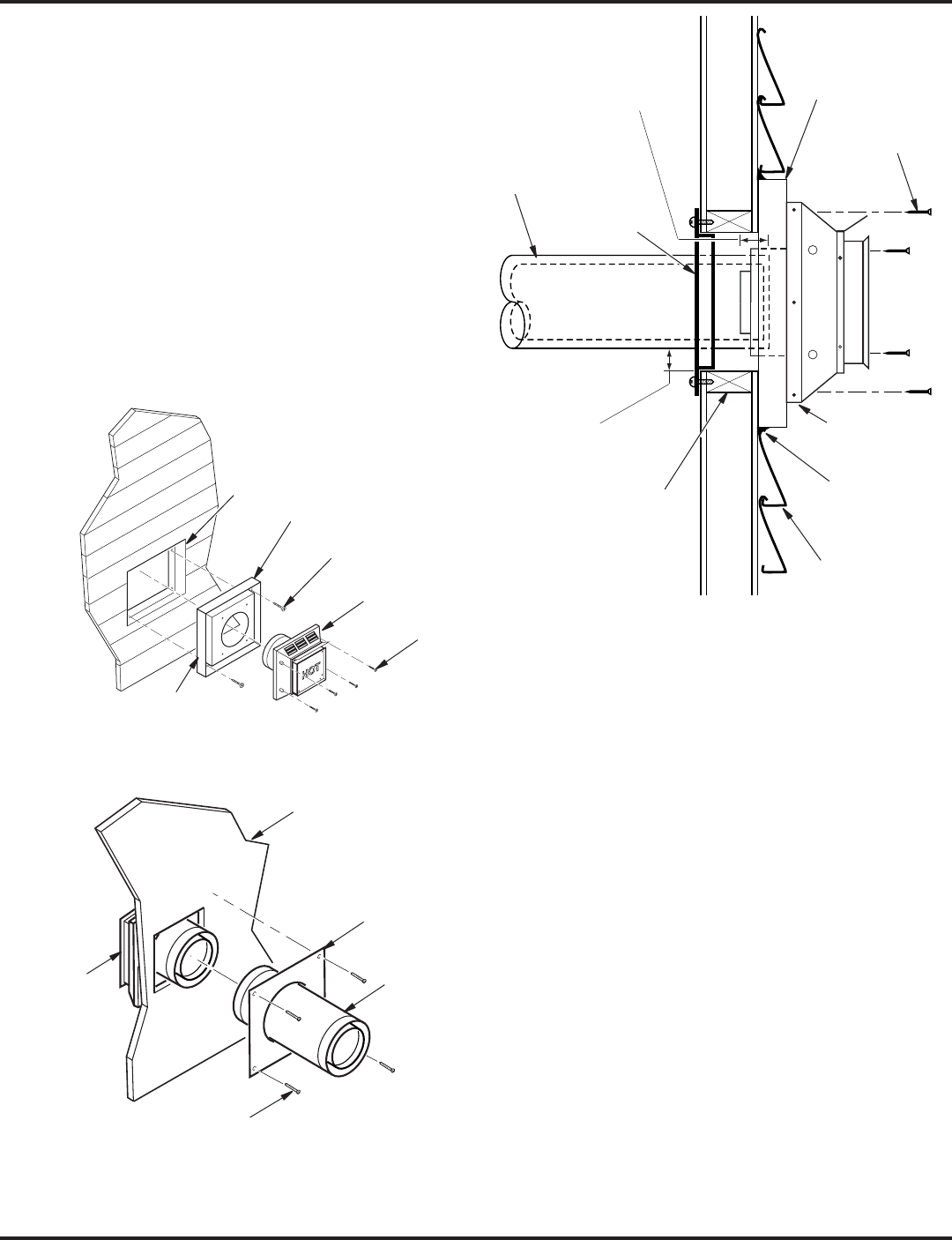
www.desatech.com
111923-01D 9
VENTING INSTALLATION
INSTRUCTIONS
Continued
Figure 11 - Installing Siding Standoff
(
Vent Cap
(Horizontal
Termination)
Interior Wall
Surface
Wall
Firestop
Horizontal
Vent Pipe
Figure 12 - Connecting Vent Cap with Horizontal Vent Pipe
Screw
Cut Siding Away
to Fit Standoff
Wood Screw
Screws
Standoff
Vent Cap
Apply Mastic to
All Four Sides
7. Slide the wall restop over
the vent pipe before connecting horizontal run to vent cap (see
Figure 12).
8. Carefully move replace, with vent assembly attached, toward
wall and insert vent pipe into horizontal termination. The pipe
overlap should be a minimum of 1
1
/4".
9. Slide wall restop against
interior wall surface and attach with screws provided. See
Figure 13 for horizontal termination details.
10. Place replace into position and shim with noncombustible
material if needed. Nail or screw side anges to framing to
secure unit in place. IMPORTANT: Make sure replace is
level before securing. If replace is not level it will not work
properly.
Figure 13 - Typical Horizontal Termination Cap Mounting with
Additional Siding Standoff Installed
Siding Standoff
Screws
High Wind
Termination
Apply Mastic to
Outside Edge of
Standoff
Exterior Wall
with Vinyl Siding
10
3
/
4
" x 10
3
/
4
"
Framed Opening
Maintain 1"
Minimum Air
Space Around
Outer Pipe When
Penetrating a Wall
Minimum Pipe
Overlap 1
1
/
4
"
Wall
Firestop
Direct Vent
Pipe



