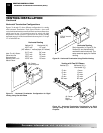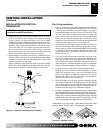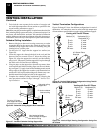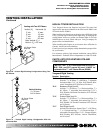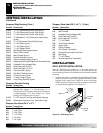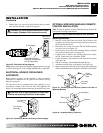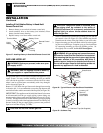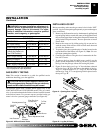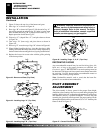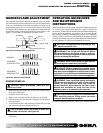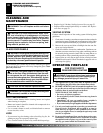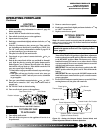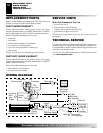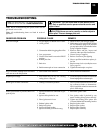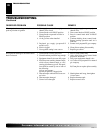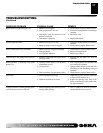Special offers from our partners!

Find Replacement BBQ Parts for 20,308 Models. Repair your BBQ today.
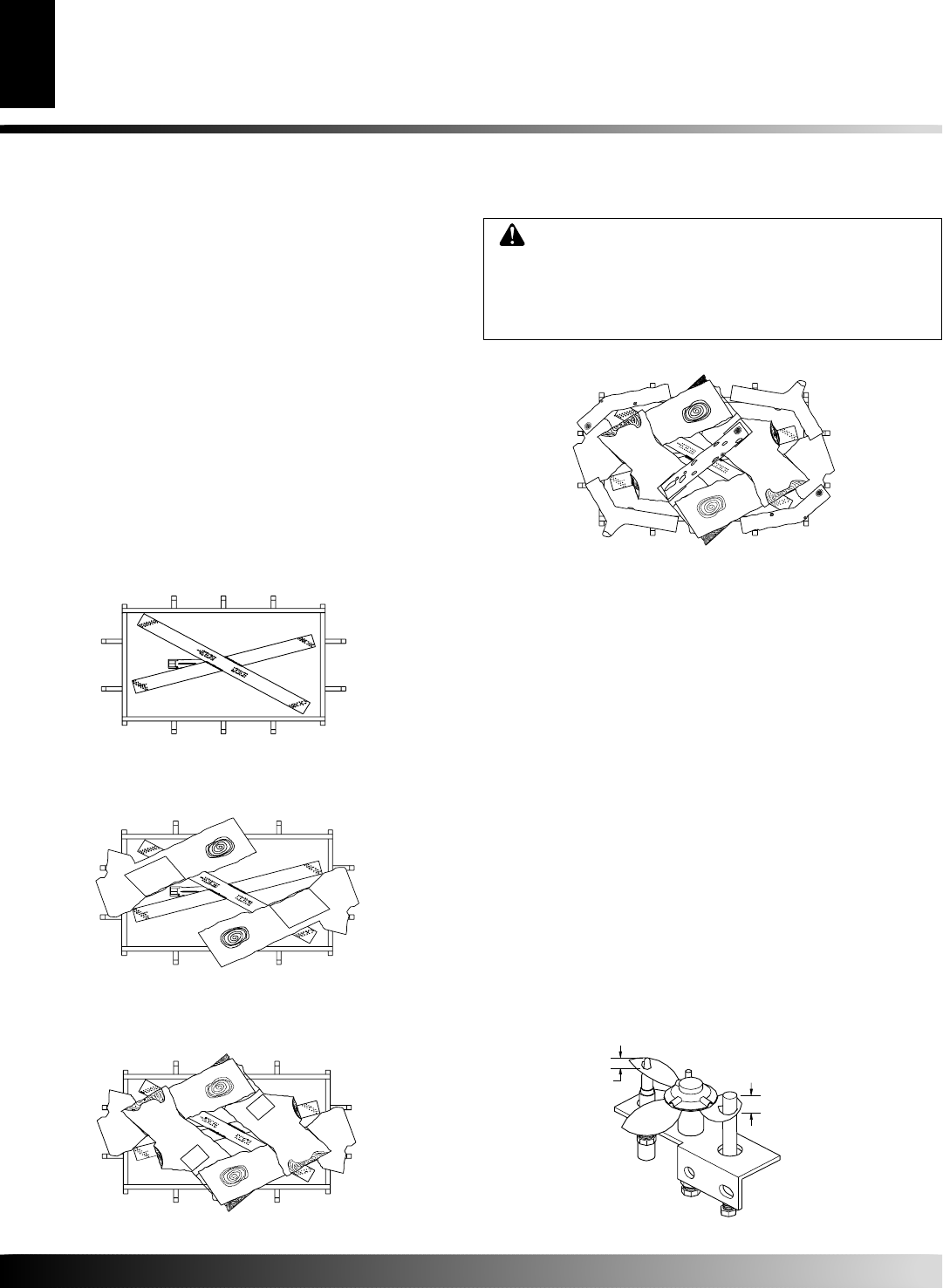
105706-01B
For more information, visit www.desatech.com
For more information, visit www.desatech.com
20
WARNING: Improper installation, adjustment, al-
teration, service, or maintenance can cause injury or
property damage. Refer to this manual. For assis-
tance or additional information, consult a qualified
installer, service agency, or gas supplier.
DECORATIVE FACING
Any noncombustible material may be used for facing (glass, tile,
brick, etc.) as long as the proper clearances are observed (see
Clearances, page 5).
IMPORTANT:
Louvered openings must not
be obstructed, and upper and lower panels must remain removable
for servicing. Use only heat-resistant, noncombustible mortar or
adhesive when securing facing material.
Note:
Combustible material, such as wood, that has been fire-
proofed is not considered noncombustible.
PILOT ASSEMBLY
ADJUSTMENT
The pilot assembly is factory preset for the proper flame height.
Alteration to these settings may have occurred during shipping and
handling. If this is the case, some minor adjustment may be necessary
and should be done by a qualified technician. To access the pilot
assembly, the glass door must be opened. The proper settings for the
thermopile height should be at a distance of 3/8" to 1/2" from the pilot
flame as shown in Figure 47.
Figure 47 - Correct Pilot Flame Pattern
1/8"
(0.3cm)
3/8" - 1/2"
(.95cm-1.3cm)
Left
Right
Back
Front
D
C
C
D
E
Figure 46 - Installing Twigs “C, D, E ” (Top View)
INSTALLATION
Continued
Left
Front
Right
Back
Figure 43 - Burner and Grate (Top View)
Left
Right
Back
Front
Figure 44 - Installing Logs “A” (Top View)
Left
Front
Right
Back
B
B
A
A
Figure 45 - Installing Logs “B ” (Top View)
INSTALLATION
Installing Log Set (Cont.)
Decorative Facing
PILOT ASSEMBLY ADJUSTMENT
7. Figure 43 shows the top view of the burner and grate.
8. Place logs “A” as shown in Figure 44.
9. Place logs “B” as shown in Figure 45. Lift the end of log “A”
that will be propped up and place log “B” under it. At the same
time, the other side of log “B” is placed over the other log “A”.
Repeat procedure for the other log “B”.
10. Take twigs “C” (shaped like a “Y”) and place them as shown
in Figure 46.
11. Take twigs “D” (bent twig) and place them as shown in
Figure 46.
12. Place twig “E” across the top of logs “B” a shown in Figure 46.
13. When finished installing the logs, close the glass doors while
making certain that the safety door switch is fully depressed by
the door frame before securing the four (4) spring loaded latches.
14. Replace the louvers in reverse order with the grilles pointing
in the down position.



