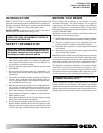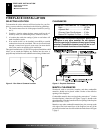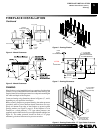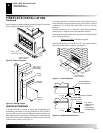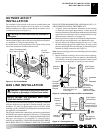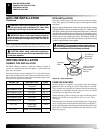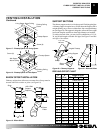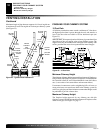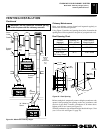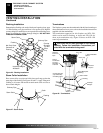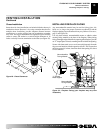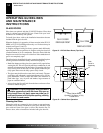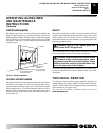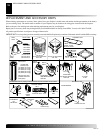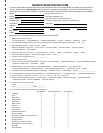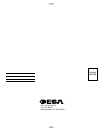Special offers from our partners!

Find Replacement BBQ Parts for 20,308 Models. Repair your BBQ today.
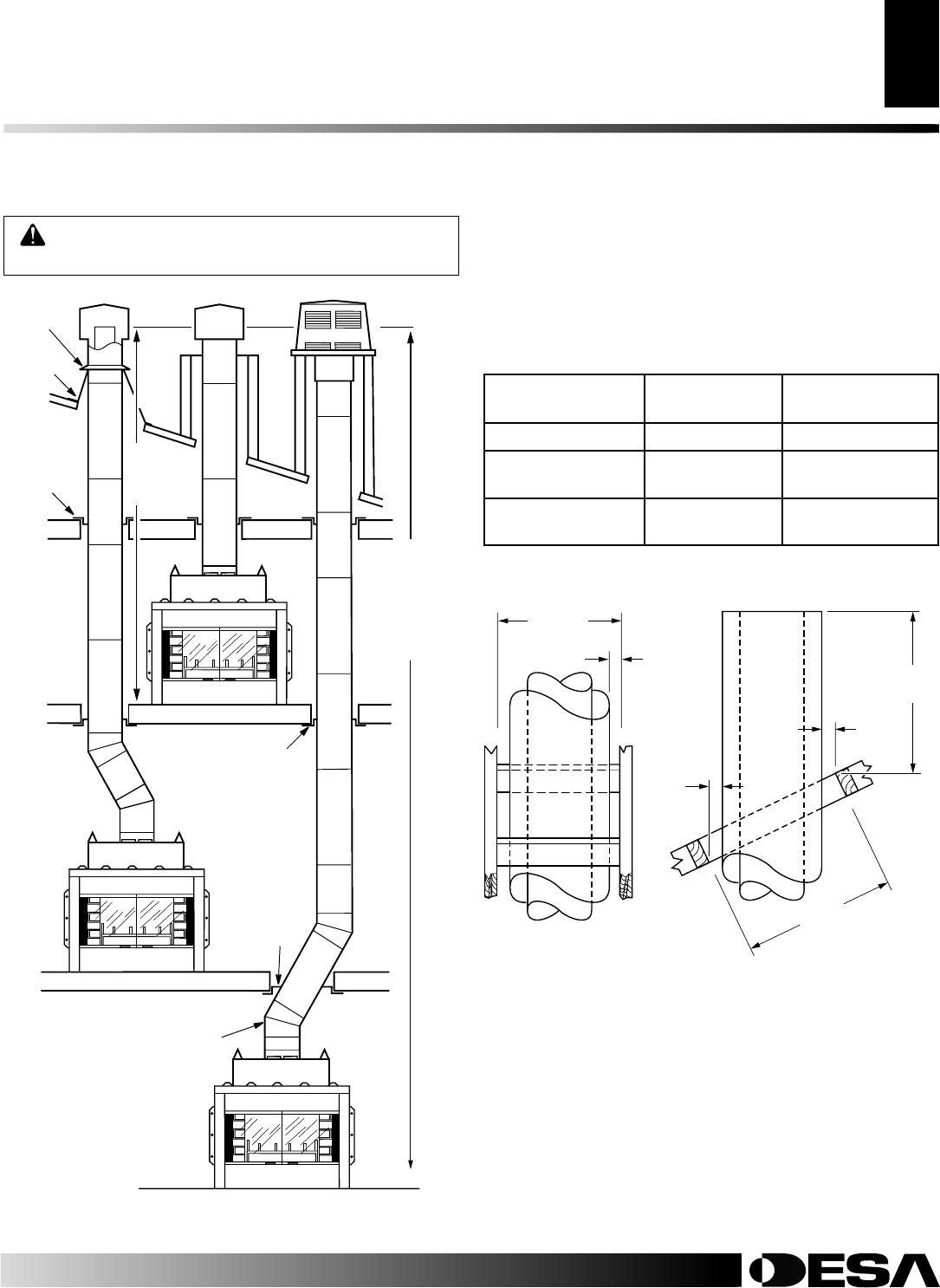
115603-01A
11
11
For more information, visit www.desatech.com
For more information, visit www.desatech.co
m
Roof Opening Chart
PITCH Opening “A” Use Flashing
(degrees) Max. (inches) Model Number
FLAT 19
0-6/12 23
1
/4
V6F-10DM
(26.6 deg. Slope)
6/12-12/12 30
3
/4 V12F-10DM
(56.3 deg. Slope)
WARNING: Do not operate an unvented gas log
set in this fireplace with the chimney removed.
Chimney Maintenance
Have your chimney system cleaned and inspected regularly to
ensure safe and efficient operation.
Using
Figure 24 and the roof opening chart below, determine the
opening that will be required for the pitch of your particular
roof.
Figure 25 - Roof Opening
FINISHING YOUR CHIMNEY SYSTEM
Maximum Chimney Height (Cont.)
Chimney
Maintenance
MINIMUM
HEIGHT
15 F
T.
(4.5m)
MAXIMUM
HEIGHT
CHASE
TERMIN
ATION
40 F
T.
(12m)
VENTING INSTALLTION
Continued
Figure 24 - Maximum Chimney Height
Firestop
Spacer
Flashing
Storm
Collar
RTL-12D RTL-12D STL-12D
Firestop
Spacer
30°
Firestop
Spacer
30° Offset/
Return
Before cutting hole, temporarily remove shingles around area to be
opened.
After preparing the opening on the roof, continue to add
sections
of pipe until it extends a minimum of 30 inches above
highest point of roof cutout (see Figure 25).
With
the termination, the minimum height should add up to 3 feet
(see
10-Foot Rule and Figure 22, page 10).
Opening
A
19" Min.
(48.26cm)
30" Min.
(76.2cm)
2" Min.
(5.08cm)
2" Min.
(5.08cm)
2" Min.
(5.08cm)
V6F-10DM



