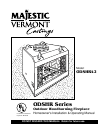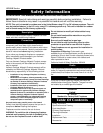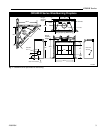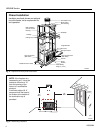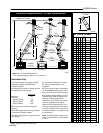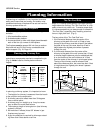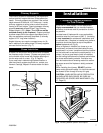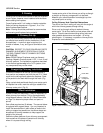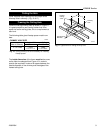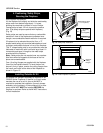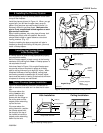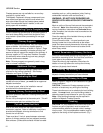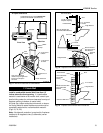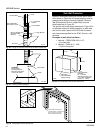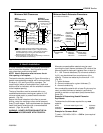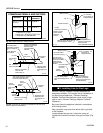Special offers from our partners!

Find Replacement BBQ Parts for 20,308 Models. Repair your BBQ today.

9
ODSHR Series
20002264
Cutting the Hole
Cover fireplace collar opening and cut proper sized
chimney hole in chimney. (Fig. 10 & 11)
Framing the Ceiling Hole
Frame the ceiling chimney hole as shown in Figure 11.
It is good practice to use framing lumber that is the
same size as the ceiling joists; this is a requirement at
attic level.
The following table gives firestop spacer model num-
bers:
The inside dimension of the frame must be the same
as the hole size selected from Figure 10 in order to
provide the required 2 inches of air space between the
outside diameter of the chimney and the edges of the
framed ceiling hole.
Angle of Chimney at Ceiling
Size of Chimney
Vertical
30˚
11" CF 2-Wall
FS2A
17¹⁄₂" x 17¹⁄₂"
FS6A
17⁷⁄₈" x 29⁵⁄₈"
CHIMNEY HOLE SIZE
FP548b
Fig. 10 Ceiling chimney hole size necessary for installing
firestop spacer.
New Framing
Members
Existing
Ceiling
Joists
Chimney
Hole
17¹⁄₂"
17¹⁄₂"
FP551b
Fig. 11 Typical frame for ceiling chimney hole.



