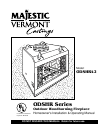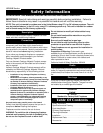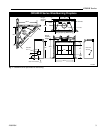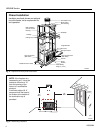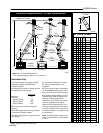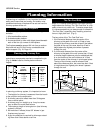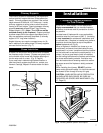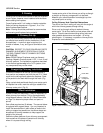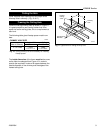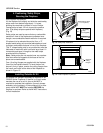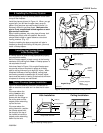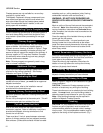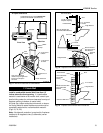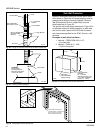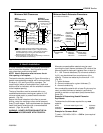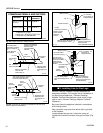Special offers from our partners!

Find Replacement BBQ Parts for 20,308 Models. Repair your BBQ today.

5
ODSHR Series
20002264
Chimney Requirements - Offset Installations
0000 0 3" 11"
1000 0 8¹⁄₄" 20"
0100 0 11¹⁄₄"25¹⁄₄"
2000 0 13¹⁄₂"29¹⁄₄"
1100 0 16¹⁄₂"34¹⁄₄"
0010 0 20¹⁄₄"40³⁄₄"
2100 0 21³⁄₄"43¹⁄₂"
0001 0 26¹⁄₄"51¹⁄₄"
0110 0 28¹⁄₂"55¹⁄₄"
1001 0 31¹⁄₂"60¹⁄₄”
0101 0 34¹⁄₂"65¹⁄₂"
0020 0 37¹⁄₂"70³⁄₄"
1101 1 41¹⁄₂"77³⁄₄"
0011 1 45" 83³⁄₄"
0120 1 47¹⁄₄"87¹⁄₂"
0002 1 51" 94"
0111 1 53¹⁄₄" 98"
0030 1 56¹⁄₄" 103¹⁄₄"
0102 1 59¹⁄₄" 108¹⁄₂"
0021 1 62¹⁄₄" 113¹⁄₂"
0130 1 64¹⁄₂" 117¹⁄₂"
0012 1 68¹⁄₄" 124"
0121 1 70¹⁄₂" 128"
0003 1 74¹⁄₄" 134¹⁄₂"
01122 78"140³⁄₄"
00312 81" 146"
01032 84"151¹⁄₄"
00222 87"156¹⁄₂"
01312 89¹⁄₄" 160¹⁄₄"
00132 93"166³⁄₄"
01222 95¹⁄₄" 170³⁄₄"
00042 99¹⁄₄" 177³⁄₄"
01132101¹⁄₄" 181³⁄₄"
00322104¹⁄₄" 186¹⁄₄"
01042107¹⁄₄" 191¹⁄₂"
00232110¹⁄₄" 196³⁄₄"
01323 114" 203¹⁄₄"
00143117³⁄₄" 209³⁄₄"
01233 120" 213¹⁄₂"
00053123³⁄₄" 220"
30˚ Elbow Offsets
1'
1¹⁄₂'
3' 4'
Chimney
Support
Offset
Rise
Notes: G + H cannot exceed 20 feet.
*11CF Chimney airspace clearance = 2" minimum.
Illustration Key
The following safety rules apply to offset
installations (letters correspond with
illustration above):
A. Height of the chimney is measured from
the hearth to the chimney exit.
ODSHR42
Maximum: 90'
Minimum:
Without Elbows 14'6"
With 2 Elbows* 15'6"
With 4 Elbows* 21'0"
B. Do not use more than 4 elbows per
chimney.
Attach the straps of the return (top) elbow
to a structural framing member.
The offset (first) elbow of any pair does not
have straps.
FP269
C. The chimney cannot be more than
30˚ from the vertical plane in any
installation.
D. The maximum length of the angled
run of the total chimney system is 20
feet. (G plus H cannot exceed 20 feet.)
E. A chimney support (Model 11CS) is
required every 6 feet of angled run of
chimney. Chimney supports are
required for every 30 feet and 60 feet
chimney height above the hearth.
Determine the offset distance of your
chimney arrangement from the center-
line of the fireplace to the centerline of
the chimney where it is to pass through
the first ceiling.
Note: This offset distance may not be
your full offset distance. See Examples
2 and 3.
OFFSET
RISE
IWF282
Fig. 4 Chimney system requirements.
D
RISE
B
G
H
B
OFFSET
C
E
6 FT.
G
H
A
HEARTH
FLOOR
CHIMNEY
SECTION
CHIMNEY FLUE EXIT
ELBOW
30˚
OFFSET
ELBOW
30˚
OFFSET
ELBOW
30˚
RETURN
ELBOW
30˚
RETURN
ELBOW
11CS
SUPPORT
Example 1 Example 2 Example 3



