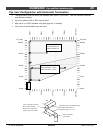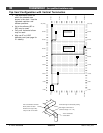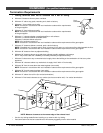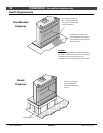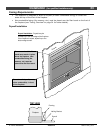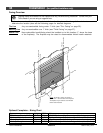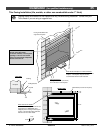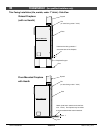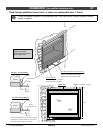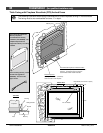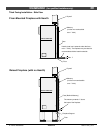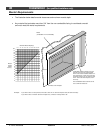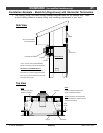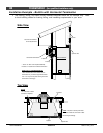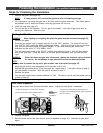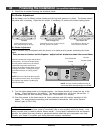Special offers from our partners!

Find Replacement BBQ Parts for 20,308 Models. Repair your BBQ today.

Installation (for qualified installers only) 37
© Travis Industries 4080214 100-01182_003
Thick Facing Installation (stone, brick, or other non-combustible over 1" thick)
If using a Fireplace Xtrordinair (FPX) arched face, see "Thick Facing with a Fireplace Xtrordinair Arched
Faces" on page 38.
Do not install masonry (or other
material) in front of the
fireplace. This area must remain
open to install the face.
FRONT VIEW
Masonry Line
Hearth Line
Drywall
Fireplace
Drywall
Framing
Nailing Bracket
Masonry
TOP VIEW - Protruding Masonry
Fireplace
Drywall
(or cement board, etc.)
Framing
NOTE: The nailing brackets are not used for this type
of installation - secure the fireplace to the floor with
the brackets along the base of the fireplace.
Masonry
TOP VIEW - Recessed Masonry
35-3/4”
1”
41”
Floor-Mounted Fireplaces or Raised Hearths:
Build the hearth 1” (max.) above the base of the
fireplace. The fireplace may be raised to
accommodate thicker hearth materials.
Raised Fireplaces:
Masonry is installed 1” (maximum)
above the base of the fireplace.
Masonry Line
Masonry Line
1-1/2”
Fiber Board (must remain in place)



