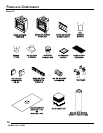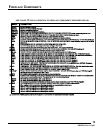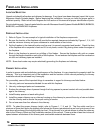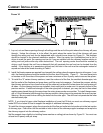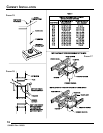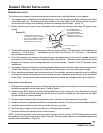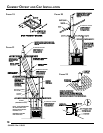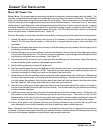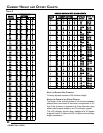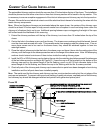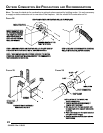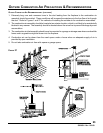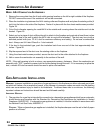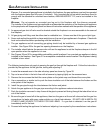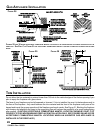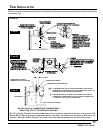Special offers from our partners!

Find Replacement BBQ Parts for 20,308 Models. Repair your BBQ today.
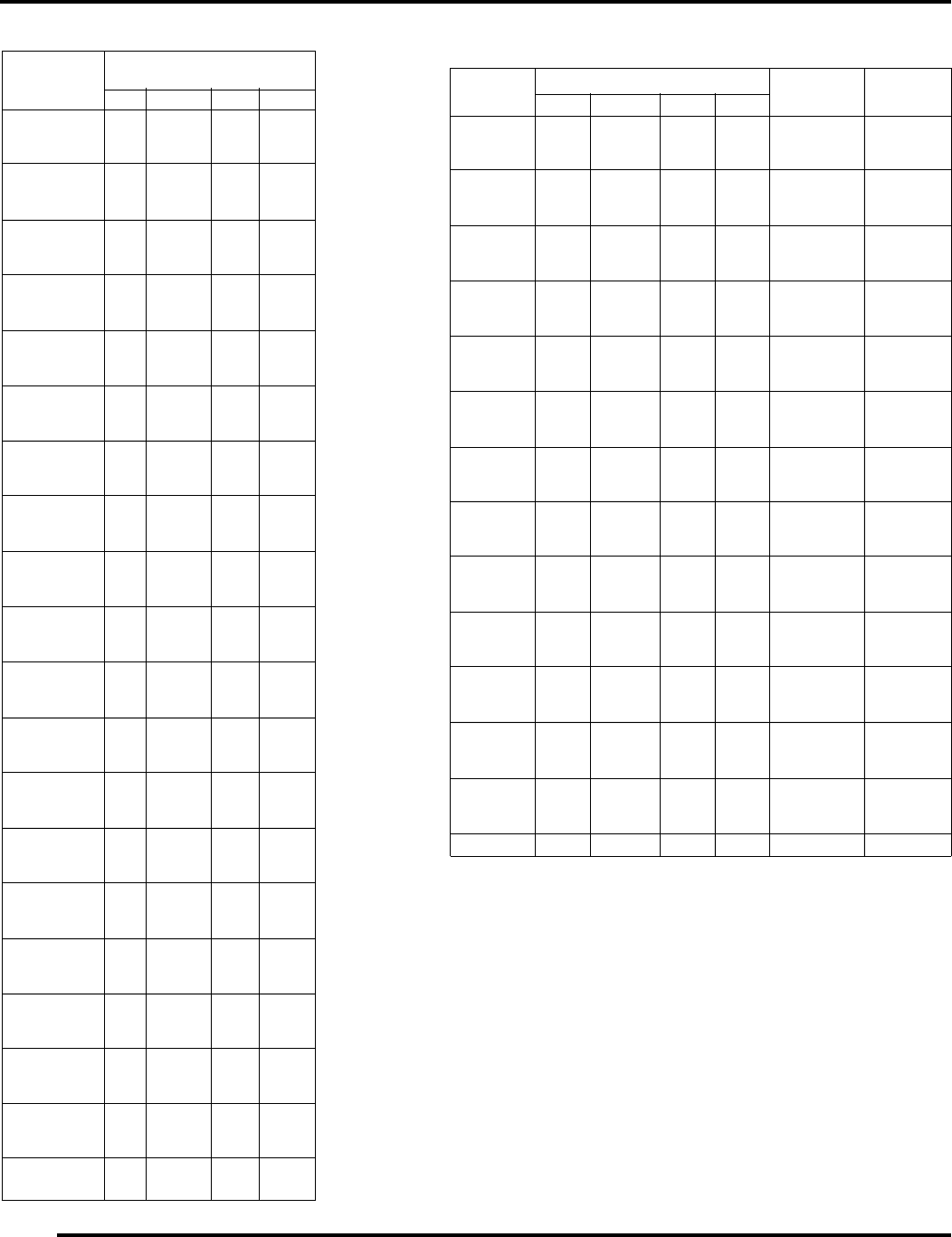
CHIMNEY HEIGHT AND OFFSET CHARTS
20
17
26 1/2
31 3/4
36
41 1/4
47 1/4
50 3/4
57 3/4
62
67 3/4
72 1/2
77 1/2
82
88
92 1/4
98 1/2
102 3/4
107 3/4
113 1/4
118 1/4
122 1/2
128 3/4
133
139 1/4
143 1/2
148 1/2
154
159
163 1/4
169 1/2
173 3/4
180
184 1/4
189 1/4
194 3/4
199 3/4
204
210 1/4
214 1/2
220 3/4
CHIMNEY SECTIONS WITH ELBOW OFFSETS
TOTAL IN.
OFFSET
CHIMNEY SECTIONS
4 1/2
10
13
15 1/2
18 1/2
22
24
28
30 1/2
33 1/2
36 1/2
39 1/2
42
45 1/2
48
51 1/2
54
57
60
63
65 1/2
69
71 1/2
75
77 1/2
80 1/2
83 1/2
86 1/2
89
92 1/2
95
98 1/2
101
104
107
110
112 1/2
116
118 1/2
122
48"
0
0
0
0
0
0
0
1
0
1
1
0
1
1
0
2
1
0
2
1
0
2
1
3
2
1
3
2
1
3
2
4
3
2
4
3
2
4
3
5
36"
0
0
0
0
0
1
0
0
1
0
0
2
0
1
2
0
1
3
0
2
3
1
2
0
1
3
0
2
3
1
2
0
1
3
0
2
3
1
2
0
12"
0
1
0
2
1
0
2
0
0
1
0
0
1
0
0
0
0
0
0
0
0
0
0
0
0
0
0
0
0
0
0
0
0
0
0
0
0
0
0
0
18"
0
0
1
0
1
0
1
0
1
0
1
0
1
0
1
0
1
0
1
0
1
0
1
0
1
0
1
0
1
0
1
0
1
0
1
0
1
0
1
0
ELBOW
SET
1
1
1
1
1
1
1
1
1
1
1
1
1
1
1
1
1
1
1
1
1
1
1
1
1
1
1
1
1
1
1
1
1
1
1
1
1
1
1
1
INTERMEDIATE
SECTIONS
48"
0
0
1
0
1
1
0
1
1
0
2
1
0
2
1
0
2
1
3
2
1
3
2
1
3
2
4
3
2
4
3
2
4
3
5
4
3
5
4
3
5
4
6
5
4
6
5
4
6
5
7
6
5
7
6
5
7
6
8
36"
1
0
0
1
0
0
2
0
1
2
0
1
3
0
2
3
1
2
0
1
3
0
2
3
1
2
0
1
3
0
2
3
1
2
0
1
3
0
2
3
1
2
0
1
3
0
2
3
1
2
0
1
3
0
2
3
1
2
0
18"
0
1
0
1
0
1
0
1
0
1
0
1
0
1
0
1
0
1
0
1
0
1
0
1
0
1
0
1
0
1
0
1
0
1
0
1
0
1
0
1
0
1
0
1
0
0
0
1
0
1
0
1
0
1
0
1
0
1
0
12"
0
2
0
0
1
0
0
1
0
0
0
0
0
0
0
0
0
0
0
0
0
0
0
0
0
0
0
0
0
0
0
0
0
0
0
0
0
0
0
0
0
0
0
0
0
1
0
0
0
0
0
0
0
0
0
0
0
0
0
HEIGHT
(INCHES)
35
39
47
52
58
64
70
75
82
87
94
99
105
111
117
122
129
134
141
146
152
158
164
169
176
181
188
193
199
205
211
216
223
228
235
240
246
252
258
263
270
275
282
287
293
293
305
310
317
322
329
334
340
346
352
357
364
369
376
TOTAL IN.
TOTAL IN.
RISE
NOTE FOR STRAIGHT RUN CHIMNEYS:
Chimney support required at 25' chimney height.
NOTES FOR CHIMNEYS WITH ELBOW OFFSETS:
The length of the inclined portion of the chimney between
elbows must not exceed 6 feet when unsupported, or 20
feet if the chimney is supported at 6 foot intervals using
either metal support straps or an LCS chimney support.
The LCS chimney support when installed at a 30 degree
angle will add 8" of rise and 4-5/8" of offset to the chimney
height calculations.
TABLE 2
53D9031. Rev 1 03/03



