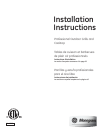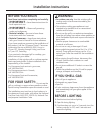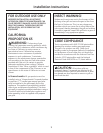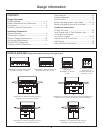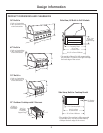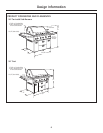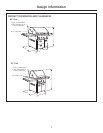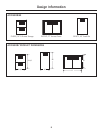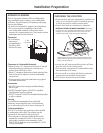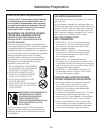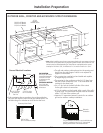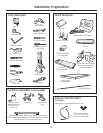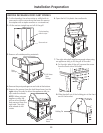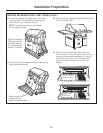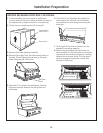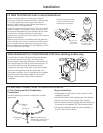Special offers from our partners!

Find Replacement BBQ Parts for 20,308 Models. Repair your BBQ today.

Design Information
5
PRODUCT DIMENSIONS AND CLEARANCES
54" Built-In
42" Built-In
30" Built-In
53-7/8"
27"
12" Min. to Combustibles
4" Min. Clearance for Lid
to Non-Combustibles
41-7/8"
29-7/8"
12" Min. to Combustibles
4" Min. Clearance for Lid
to Non-Combustibles
12" Min. to Combustibles
4" Min. Clearance for Lid
to Non-Combustibles
27"
27"
12" Outdoor Cooktop with 2 Burners
26-1/2"
26"
26"
26"
13"
10-1/2" to
the Bottom
of the Side
Support Flange
12" Min. to
Combustibles
on All Sides
11"
Side View, All Built-In Grill Models
*The weight of the grill is fully supported by
the side trims. The back of the grill overlaps
the back edge of the cutout.
10-1/4" from
Bottom of
Support Flange
*25-1/2"
Countertop Depth
27" to Front
of Control Panel
28-1/2" to Front of Bullnose
Side View, Built-In Cooktop Model
*25" Countertop Depth
26-1/2" to Front
of Control Panel
28" to Front of Bullnose
7/8" Overlap
at the Back
*The weight of the cooktop is fully supported
by the side trims. The back of the cooktop
overlaps the back edge of the cutout.



