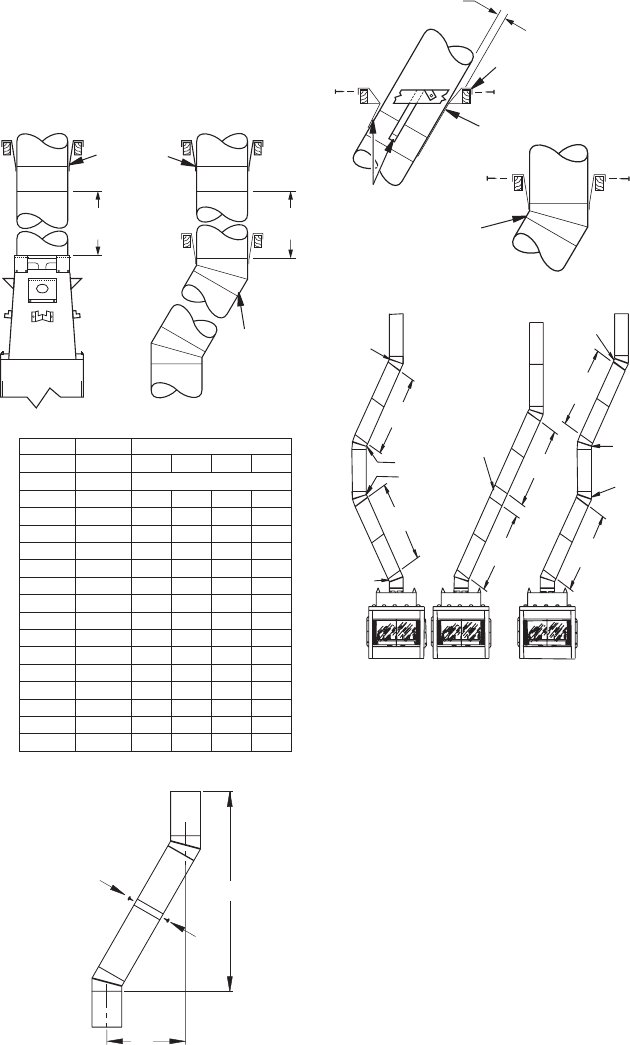Special offers from our partners!

Find Replacement BBQ Parts for 20,308 Models. Repair your BBQ today.

www.fmiproducts.com
115603-01D8
2" (5.1cm)
Minimum
VENTING INSTALLATION
Continued
OFFSET CHART
Figure 17 - Chimney Supports
Straps
A B 48" 18" 12"
4
3
/
8
" 16
3
/
8
"
ELBOW SET ONLY
9
1
/
2
" 25
1
/
4
"
1
12
1
/
2
" 30
3
/
8
"
1
14
3
/
8
" 34"
2
17
5
/
8
" 39
1
/
4
"
1 1
21
1
/
2
" 46"
1
22
3
/
4
" 48
1
/
8
"
1 2
26
3
/
8
" 54
7
/
8
"
1
26
3
/
8
" 60"
1 1
31
3
/
4
" 63
3
/
4
"
1 1
34
3
/
4
" 69"
1 1
38
5
/
8
" 75
5
/
8
"
2
39
7
/
8
" 77
7
/
8
"
1 1 1
43
3
/
4
" 84
1
/
2
"
1 1
46
3
/
4
" 87
3
/
4
"
2 1
48
7
/
8
" 93
3
/
8
"
2
Figure 16 - Rise and Offset
B
A
Screws
2" (5.1cm)
Minimum
Angled Firestop
Ceiling
Support
Return
Elbow
TYPICAL OFFSET INSTALLATIONS
OFFSET
ELBOW
OFFSET
ELBOW
RETURN
ELBOW
OFFSET
ELBOW
RETURN
ELBOW
RETURN
ELBOW
RETURN
ELBOW
CEILING
SUPPORT
PIPE
V12S-8DM
6' MAX
(15.2cm)
6' MAX
(15.2cm)
6' MAX
(15.2cm)
6' MAX
(15.2cm)
6' MAX
(15.2cm)
6' MAX
(15.2cm)
Figure 18 - Typical Offset Installations
Firestop spacers are required at each point
where the chimney penetrates a oor or ceil-
ing joist space. Their purpose is to establish
and maintain the required clearance between
the chimney and the combustible materials.
When the pipe passes through a framed
opening into a living space above, the restop
must be placed onto the ceiling from below as
shown in Figure 19, page 9.
They also provide complete separation from
one oor space to another or attic space as
required by most codes. When the double wall
pipe passes through a framed opening into an
attic space, the restop must be placed into an
attic oor as shown in Figure 20, page 9.
When penetrating a floor or ceiling at an
angle, use restop spacer number 30 FS-
10D (see Replacement and Accessory Parts,
page 15).
30 FT.
(9.14m)
30 FT.
(9.14m)
Figure 15 - Elbow Offset
Return
Elbow
12S-12DM
Support
Required
Maximum length of pipe between supports
is 6' of angle run. Maximum of two 6' angle
run sections per chimney system (see Figure
9, page 8).


















