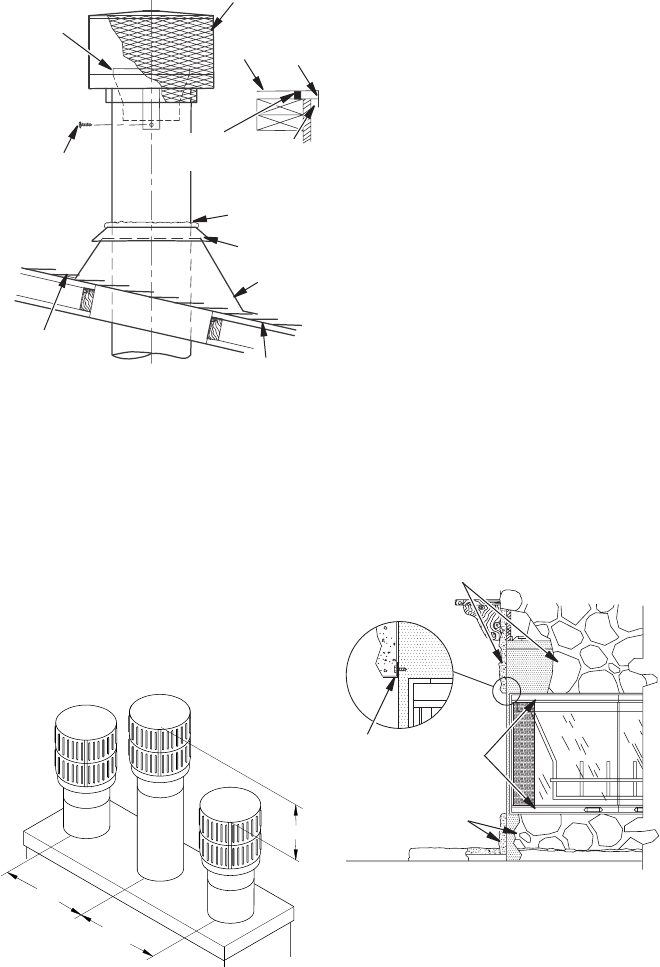Special offers from our partners!

Find Replacement BBQ Parts for 20,308 Models. Repair your BBQ today.

www.fmiproducts.com
115603-01D 11
Secure
Termination
to Outer
Pipe with 3
Screws
RLT-12D
Stainless
Inner Flue
Pipe
Apply
Waterproof
Caulking
Storm
Collar
Flashing
Underlap
Shingles
Figure 26 - Terminations
Overlap
Shingles (Top
and Sides of
Flashing Base)
VENTING INSTALLATION
Continued
Instructions for chase installations are
included with the chase style termination
chosen. In a multiple chase installation, be
sure to provide adequate distance between
terminations to prevent smoke spillage from
one termination to another. Terminations must
be separated a minimum of 30" center to cen-
ter and stacked at a minimum vertical height
difference of 18" (see Figure 27).
Note: If a decorative shroud is to be installed,
contact the manufacturer for specications.
Combustible materials, such as wallboard,
gypsum board, sheet rock, drywall, plywood,
etc. may make direct contact with sides and
top around the replace face. It is important
that combustible materials do not overlap the
face itself. Brick, glass, tile or other noncom-
bustible materials may overlap the front face
provided they do not obstruct essential open-
ings like louvered slots or any other opening.
When overlapping with a noncombustible
facing material, use only noncombustible
mortar or adhesive.
Any noncombustible material may be used for
facing (glass, tile, brick, etc.) as long as proper
clearances are adhered to and fireplace
openings are not obstructed in any way (see
Minimum Clearance to Combustibles, page
4 and Figure 28).
Use only heat resistant, noncombustible mor-
tar or adhesive when securing facing material
to front of replace. When placing facing at
upper edge of effective opening of replace,
provide “L” shaped piece of metal extending
full width of opening (see Figure 28).
Secure with sheet metal screws at a distance
high enough from edge so it doesn't interfere
with operation of doors. This assures that fac-
ing material will not block openings.
24" Min.
24" Min.
18"
Min.
Typ.
Figure 27 - Multiple Chase Installation
1"
Space
Screen
Chase
Top
“L” Shaped
Metal
Support
Noncombustible
Facing Material
Noncombustible
Facing Material
Do Not
Block
Opening
Figure 28 - Fireplace Facing (Your
Fireplace May Vary from Illustration)
1"
Noncombustible
Spacer


















