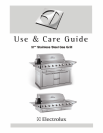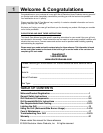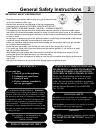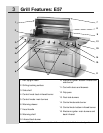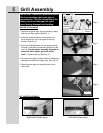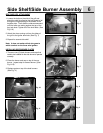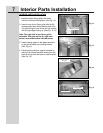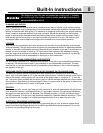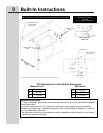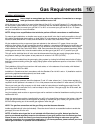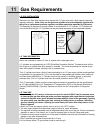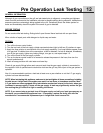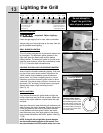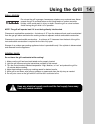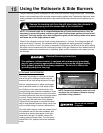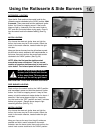Special offers from our partners!

Find Replacement BBQ Parts for 20,308 Models. Repair your BBQ today.
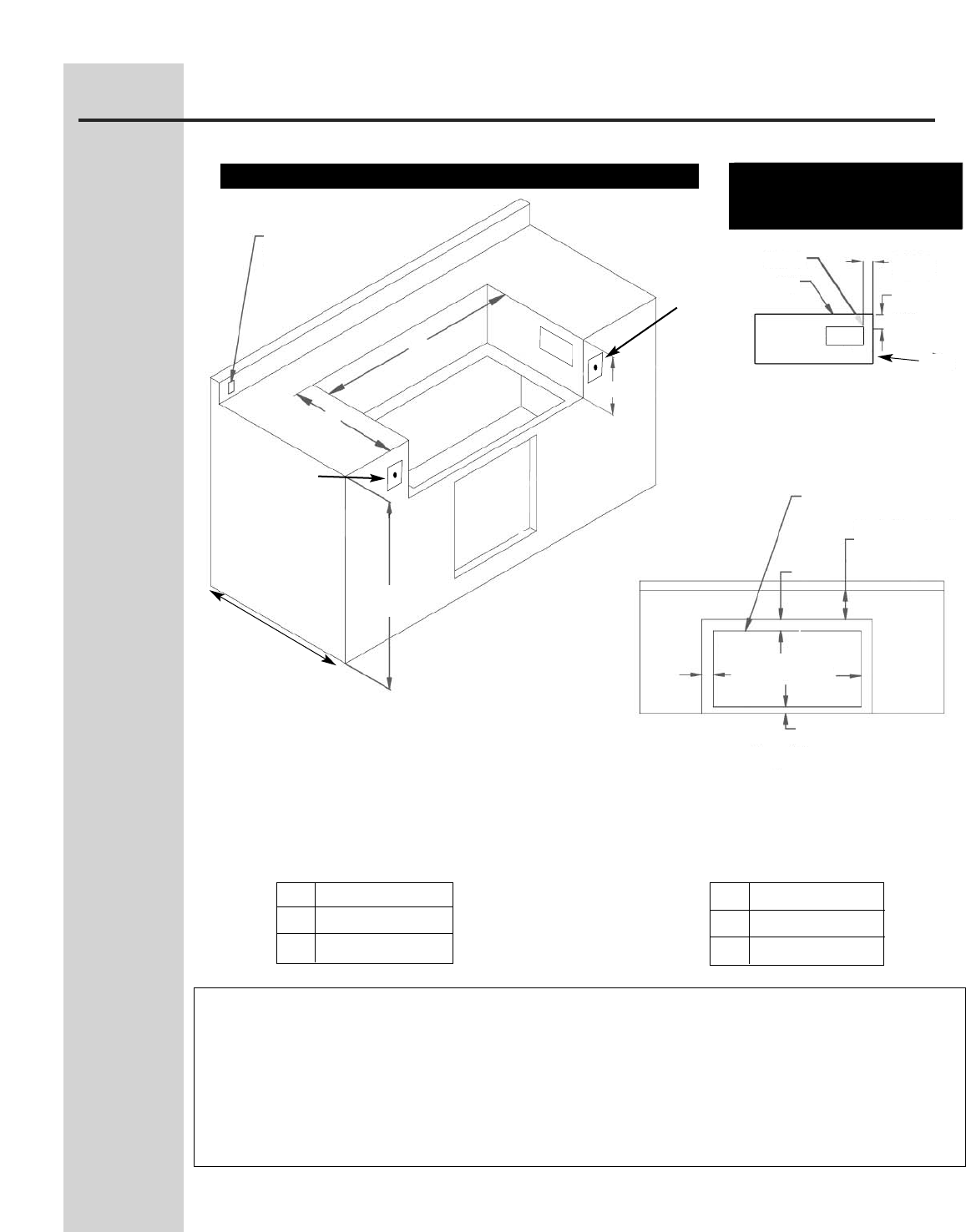
Built-In Instructions
9
Note A: Wire Cutout
Left Side
6” x 4” Opening Minimum
Left & right side
cutout view
27 1/2”
Minimum
A 57 3/8”
B
25 1/4”
C 13 1/16”
Minimum clearance
to open hood 5”
Open space
1.50”
0.75”
Max
Max
1.440”
Max
Top View
0.75”
Note: Make Sure To Use Non-Combustible Material For Construction
Additional Requirements:
• If using a backsplash apron or rear wall, locate electrical service on the left hand side for rotisserie
motor construction.
• A minimum clearance of 12” from the back of the outdoor cooking center must be maintained
between the grill and any combustible construction such as wood siding of residence, 3” minimum
for non-combustible construction.
• The side vents on this unit can be covered for built in installations without danger of fire or without
impairing the operation of the grill.
E57 Electrolux Icon Grills Built-In Dimensions
A 57 1/2”
B
25 5/8”
C 13 1/16”
A
B
C
Required igniter
Cutout
Required igniter
Cutout
Without trim kit
With trim kit
GFI electrical outlet for
rotisserie motor
(6.5 Amp Min.)
35.5”
Max
Note A*
Top
4
”
6”
.75
3/4”
2.00
2”
Front



